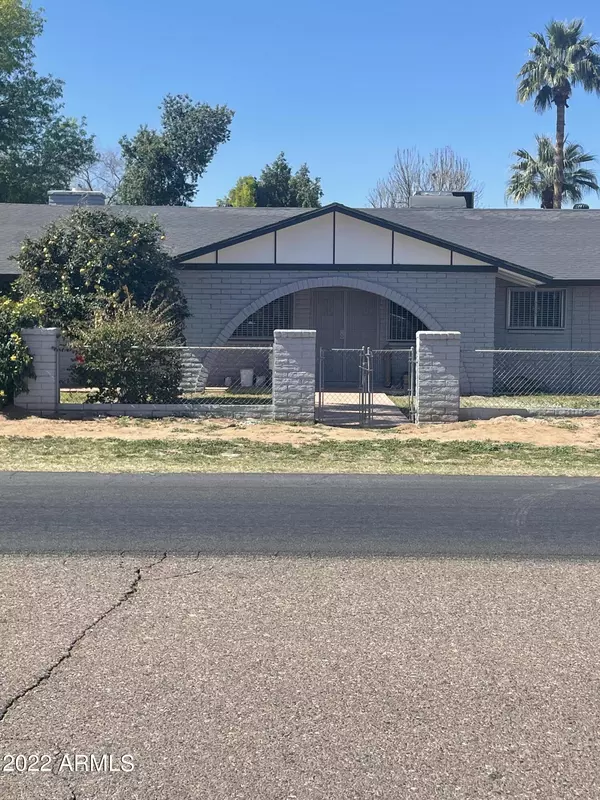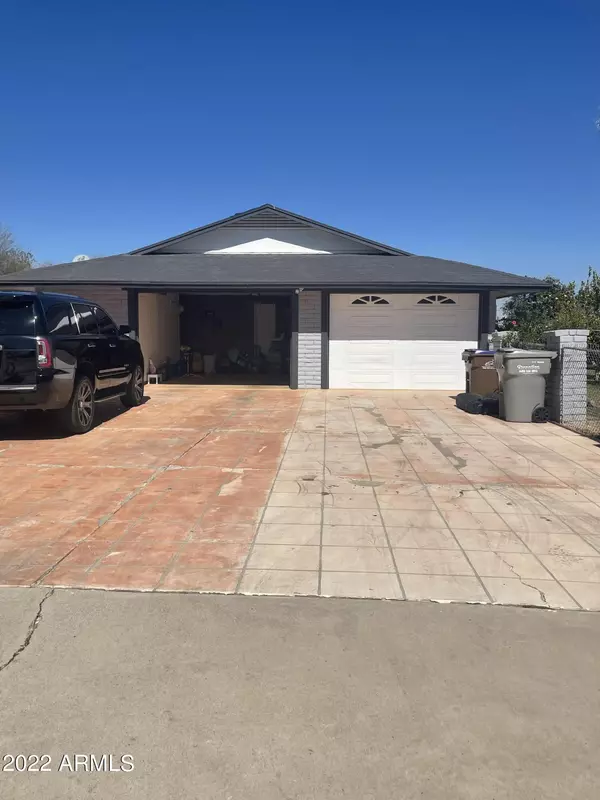For more information regarding the value of a property, please contact us for a free consultation.
4702 W LA MIRADA Drive Laveen, AZ 85339
Want to know what your home might be worth? Contact us for a FREE valuation!

Our team is ready to help you sell your home for the highest possible price ASAP
Key Details
Sold Price $690,000
Property Type Single Family Home
Sub Type Single Family - Detached
Listing Status Sold
Purchase Type For Sale
Square Footage 2,579 sqft
Price per Sqft $267
Subdivision Laveen Estates East Plat 2
MLS Listing ID 6361206
Sold Date 04/08/22
Style Ranch
Bedrooms 4
HOA Y/N No
Originating Board Arizona Regional Multiple Listing Service (ARMLS)
Year Built 1976
Annual Tax Amount $2,220
Tax Year 2021
Lot Size 1.072 Acres
Acres 1.07
Property Description
here is your opportunity to own over 1.07 acre corner lot horse property! recently remodeled kitchen, raised the ceiling, added can lights, granite, new paint , tile floors, new blinds, baseboards, appliances less than a yr old! 2nd livingroom and hallway new tile floor, paint baseboards and blinds upgraded in 2022. this well built slump block home is in the heart of laveen. this lovely property has plenty of mature trees and fruit trees. this single level ranch style home boasts 4 bedrooms, 2.5 bathrooms, split master plan, 2 huge living room spaces for family gatherings. a stunning fireplace for those cold Arizona winter nights and did I mention the 4 car garage? enjoy the breath taking mountain views of the 17000 acres of South Mountain Sonoran Preserve.** NO HOA**
Location
State AZ
County Maricopa
Community Laveen Estates East Plat 2
Direction East of 51st ave and dobbins rd to 47th avenue then south to la mirada
Rooms
Other Rooms Separate Workshop, Family Room
Master Bedroom Split
Den/Bedroom Plus 5
Separate Den/Office Y
Interior
Interior Features Master Downstairs, Walk-In Closet(s), Eat-in Kitchen, 3/4 Bath Master Bdrm, Granite Counters
Heating Mini Split
Cooling Refrigeration
Flooring Carpet, Tile
Fireplaces Type 1 Fireplace
Fireplace Yes
SPA None
Laundry Wshr/Dry HookUp Only
Exterior
Exterior Feature Patio, Private Yard, Storage, Built-in Barbecue
Garage Spaces 4.0
Garage Description 4.0
Fence Chain Link
Pool None
Utilities Available SRP
Amenities Available None
View Mountain(s)
Roof Type Composition
Building
Lot Description Corner Lot, Grass Front, Grass Back
Story 1
Builder Name SLUMP BLOCK
Sewer Septic Tank
Water City Water
Architectural Style Ranch
Structure Type Patio, Private Yard, Storage, Built-in Barbecue
New Construction No
Schools
Elementary Schools Laveen Elementary School
Middle Schools Vista Del Sur Accelerated
High Schools Phoenix Union Cyber High School
School District Phoenix Union High School District
Others
HOA Fee Include No Fees
Senior Community No
Tax ID 300-10-097
Ownership Fee Simple
Acceptable Financing Cash, Conventional
Horse Property Y
Horse Feature Arena, Barn, Corral(s), Tack Room
Listing Terms Cash, Conventional
Financing Conventional
Special Listing Condition Owner Occupancy Req
Read Less

Copyright 2024 Arizona Regional Multiple Listing Service, Inc. All rights reserved.
Bought with Realty Right Way
GET MORE INFORMATION





