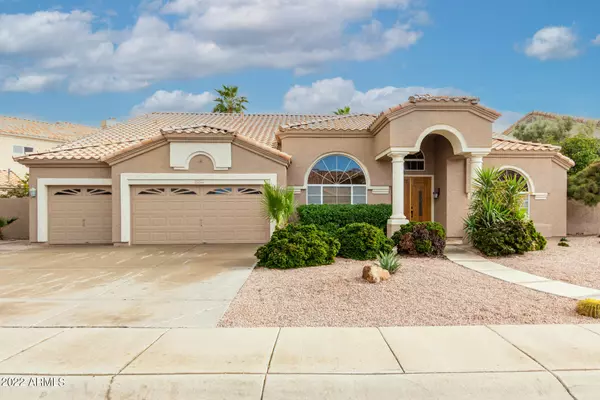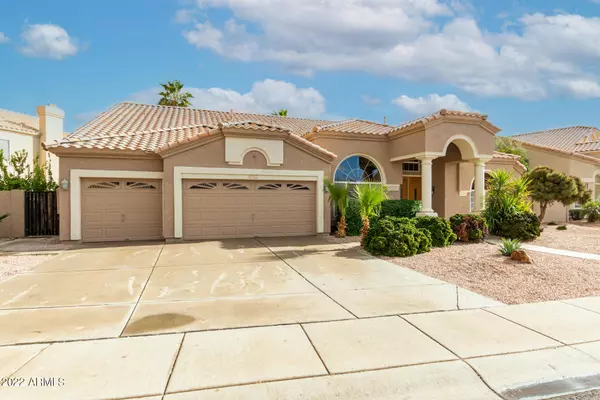For more information regarding the value of a property, please contact us for a free consultation.
993 N DUSTIN Lane Chandler, AZ 85226
Want to know what your home might be worth? Contact us for a FREE valuation!

Our team is ready to help you sell your home for the highest possible price ASAP
Key Details
Sold Price $750,000
Property Type Single Family Home
Sub Type Single Family - Detached
Listing Status Sold
Purchase Type For Sale
Square Footage 2,850 sqft
Price per Sqft $263
Subdivision Warner Ranch 4 Unit Two
MLS Listing ID 6359973
Sold Date 03/25/22
Style Ranch
Bedrooms 3
HOA Fees $25
HOA Y/N Yes
Originating Board Arizona Regional Multiple Listing Service (ARMLS)
Year Built 1995
Annual Tax Amount $3,325
Tax Year 2021
Lot Size 10,611 Sqft
Acres 0.24
Property Sub-Type Single Family - Detached
Property Description
Exquisite home in Warner Ranch is now on the market! Featuring attractive curb appeal, low maintenance desert landscape, & a 3-car garage w/built-in cabinets. Double-door entrance leads to a fantastic interior filled w/so much natural light, gorgeous wood-look floors, accent walls, designer palette, & archways throughout. Spotless kitchen is a cook's delight w/SS appliances, granite counters, cabinetry w/crown moulding, stylish backsplash, & a center island w/breakfast bar. Unwind after a busy day in the primary retreat complete w/patio access and a lavish ensuite w/dual sinks & walk-in closet. Perfectly sized den is great for an office. Amazing backyard w/covered patio & sparkling blue pool is great for hosting fun barbecues. Words don't make it justice. You have to see it today!
Location
State AZ
County Maricopa
Community Warner Ranch 4 Unit Two
Direction Head west on Ray Rd toward N Roosevelt Ave, Left onto N Roosevelt Ave, Right onto W Megan St, Continue onto N Dustin Ln. Home will be on the left.
Rooms
Other Rooms Family Room
Master Bedroom Split
Den/Bedroom Plus 4
Separate Den/Office Y
Interior
Interior Features Breakfast Bar, Vaulted Ceiling(s), Kitchen Island, Pantry, 3/4 Bath Master Bdrm, Double Vanity, High Speed Internet, Granite Counters
Heating Natural Gas
Cooling Ceiling Fan(s), Refrigeration
Flooring Tile, Wood
Fireplaces Number 1 Fireplace
Fireplaces Type 1 Fireplace, Family Room
Fireplace Yes
Window Features Sunscreen(s),Dual Pane
SPA Private
Laundry WshrDry HookUp Only
Exterior
Exterior Feature Covered Patio(s), Patio
Parking Features Attch'd Gar Cabinets, Dir Entry frm Garage, Electric Door Opener
Garage Spaces 3.0
Garage Description 3.0
Fence Block, Wrought Iron
Pool Private
Community Features Near Bus Stop, Playground, Biking/Walking Path
Amenities Available Management
Roof Type Tile
Accessibility Accessible Door 32in+ Wide, Accessible Hallway(s)
Private Pool Yes
Building
Lot Description Desert Front, Gravel/Stone Back
Story 1
Builder Name UDC
Sewer Sewer in & Cnctd, Public Sewer
Water City Water
Architectural Style Ranch
Structure Type Covered Patio(s),Patio
New Construction No
Schools
Elementary Schools Kyrene De La Mariposa School
Middle Schools Kyrene Del Pueblo Middle School
High Schools Corona Del Sol High School
Others
HOA Name Warner Ranch
HOA Fee Include Maintenance Grounds
Senior Community No
Tax ID 301-68-868
Ownership Fee Simple
Acceptable Financing Conventional, FHA, VA Loan
Horse Property N
Listing Terms Conventional, FHA, VA Loan
Financing Conventional
Read Less

Copyright 2025 Arizona Regional Multiple Listing Service, Inc. All rights reserved.
Bought with My Home Group Real Estate




