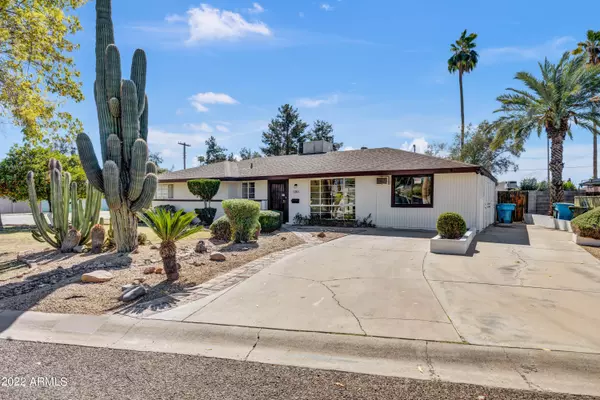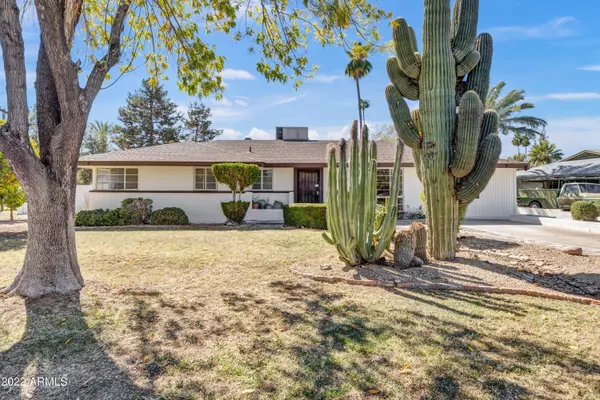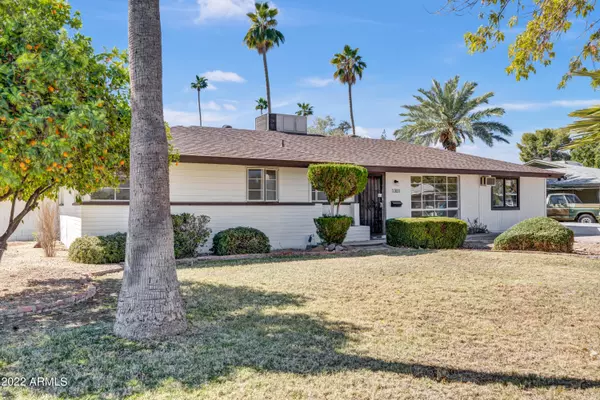For more information regarding the value of a property, please contact us for a free consultation.
1301 W Georgia Avenue Phoenix, AZ 85013
Want to know what your home might be worth? Contact us for a FREE valuation!

Our team is ready to help you sell your home for the highest possible price ASAP
Key Details
Sold Price $617,500
Property Type Single Family Home
Sub Type Single Family - Detached
Listing Status Sold
Purchase Type For Sale
Square Footage 2,030 sqft
Price per Sqft $304
Subdivision Chris Gilgians Camelback Village
MLS Listing ID 6346484
Sold Date 04/04/22
Style Ranch
Bedrooms 4
HOA Y/N No
Originating Board Arizona Regional Multiple Listing Service (ARMLS)
Year Built 1956
Annual Tax Amount $2,572
Tax Year 2021
Lot Size 8,721 Sqft
Acres 0.2
Property Description
Fully remodeled single level in the heart of Phoenix. Home is nestled on large corner lot. Fresh exterior paint and lush landscaping greet you upon arrival. Spacious great room shines with an abundance of natural light from charming picture window. Completely renovated open concept floorplan. Kitchen wows with quartz countertop, upgraded shaker style cabinets and pendent lighting. Dining area off the kitchen is perfect place for entertaining. Split bedroom floor plan allows for mother-in law suite or great for home office. Primary bedroom offers walk in closet and ensuite bathroom. Fully fenced backyard with mature fruit trees. Minutes from freeway access, downtown Phoenix, Shopping, Dining and more!
Location
State AZ
County Maricopa
Community Chris Gilgians Camelback Village
Direction From 7th Ave: West on Camelback, North on 13th Ave, West on Georgia. Home is on the corner of 13th and Georgia Avenues. Welcome Home!!!
Rooms
Other Rooms Great Room
Master Bedroom Downstairs
Den/Bedroom Plus 4
Separate Den/Office N
Interior
Interior Features Master Downstairs, Eat-in Kitchen, Breakfast Bar, Kitchen Island, Full Bth Master Bdrm
Heating Electric
Cooling Refrigeration, Ceiling Fan(s)
Flooring Vinyl
Fireplaces Number No Fireplace
Fireplaces Type None
Fireplace No
Window Features Vinyl Frame
SPA None
Exterior
Exterior Feature Covered Patio(s), Patio, Private Yard
Fence Block
Pool None
Community Features Near Light Rail Stop, Near Bus Stop, Biking/Walking Path
Utilities Available SRP, SW Gas
Amenities Available Not Managed
Roof Type Composition
Accessibility Zero-Grade Entry
Private Pool No
Building
Lot Description Corner Lot, Gravel/Stone Front, Grass Front, Grass Back
Story 1
Builder Name Unknown
Sewer Sewer in & Cnctd, Sewer - Available, Public Sewer
Water City Water
Architectural Style Ranch
Structure Type Covered Patio(s),Patio,Private Yard
New Construction No
Schools
Elementary Schools Westwood Primary School
Middle Schools Osborn Middle School
High Schools Central High School
School District Tolleson Union High School District
Others
HOA Fee Include No Fees
Senior Community No
Tax ID 156-42-028
Ownership Fee Simple
Acceptable Financing Cash, Conventional, 1031 Exchange
Horse Property N
Listing Terms Cash, Conventional, 1031 Exchange
Financing Conventional
Special Listing Condition Owner/Agent
Read Less

Copyright 2024 Arizona Regional Multiple Listing Service, Inc. All rights reserved.
Bought with Launch Powered By Compass
GET MORE INFORMATION





