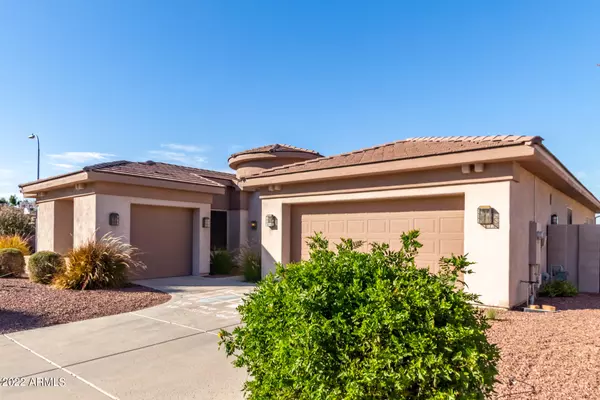For more information regarding the value of a property, please contact us for a free consultation.
1816 E ALICIA Drive Phoenix, AZ 85042
Want to know what your home might be worth? Contact us for a FREE valuation!

Our team is ready to help you sell your home for the highest possible price ASAP
Key Details
Sold Price $595,111
Property Type Single Family Home
Sub Type Single Family - Detached
Listing Status Sold
Purchase Type For Sale
Square Footage 2,685 sqft
Price per Sqft $221
Subdivision Highline Ranch
MLS Listing ID 6352061
Sold Date 04/13/22
Style Contemporary
Bedrooms 4
HOA Fees $105/mo
HOA Y/N Yes
Originating Board Arizona Regional Multiple Listing Service (ARMLS)
Year Built 2002
Annual Tax Amount $4,636
Tax Year 2021
Lot Size 8,219 Sqft
Acres 0.19
Property Description
72 Hour Home Sale. Stunning architecture and quality craftsmanship show throughout this inviting and spacious oasis. Did I mention the gorgeous pool and spa? 4 bedrooms, 3 full baths & 3 car garage! Extra tall ceilings and doorways add a sense of drama and architectural thoughtfulness. You won't want to miss out on this one because it has it all. Photos coming soon, but take a look at the photos from 2018 which can be found by searching online. DO NOT DISTURB OCCUPANT.
Location
State AZ
County Maricopa
Community Highline Ranch
Rooms
Other Rooms Library-Blt-in Bkcse, Great Room, Family Room
Master Bedroom Split
Den/Bedroom Plus 5
Separate Den/Office N
Interior
Interior Features Eat-in Kitchen, Breakfast Bar, Central Vacuum, Drink Wtr Filter Sys, No Interior Steps, Soft Water Loop, Kitchen Island, Double Vanity, Full Bth Master Bdrm, Separate Shwr & Tub, High Speed Internet
Heating Natural Gas
Cooling Refrigeration, Programmable Thmstat, Ceiling Fan(s)
Flooring Tile
Fireplaces Type Fire Pit
Fireplace Yes
Window Features ENERGY STAR Qualified Windows,Double Pane Windows
SPA Heated,Private
Exterior
Exterior Feature Covered Patio(s), Patio
Parking Features Electric Door Opener
Garage Spaces 3.0
Garage Description 3.0
Fence Block
Pool Heated, Private
Landscape Description Irrigation Back, Irrigation Front
Community Features Playground, Biking/Walking Path
Utilities Available SRP, SW Gas
View Mountain(s)
Roof Type Tile
Private Pool Yes
Building
Lot Description Desert Front, Gravel/Stone Back, Auto Timer H2O Front, Auto Timer H2O Back, Irrigation Front, Irrigation Back
Story 1
Builder Name Unknown
Sewer Public Sewer
Water City Water
Architectural Style Contemporary
Structure Type Covered Patio(s),Patio
New Construction No
Schools
Elementary Schools Roosevelt Elementary School
Middle Schools Cloves C Campbell Sr Elementary School
High Schools South Mountain High School
School District Phoenix Union High School District
Others
HOA Name Highline Ranch
HOA Fee Include Maintenance Grounds,Front Yard Maint
Senior Community No
Tax ID 301-33-196
Ownership Fee Simple
Acceptable Financing Conventional, VA Loan
Horse Property N
Listing Terms Conventional, VA Loan
Financing Conventional
Read Less

Copyright 2025 Arizona Regional Multiple Listing Service, Inc. All rights reserved.
Bought with DPR Realty LLC




