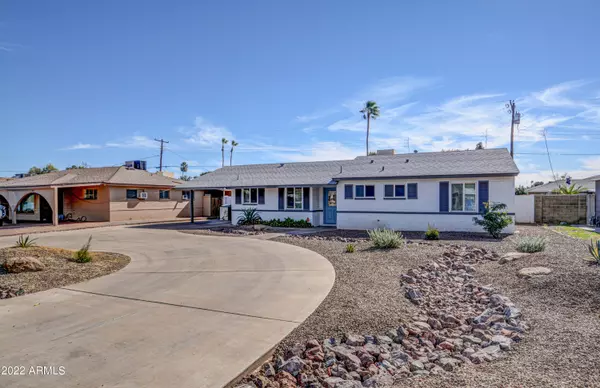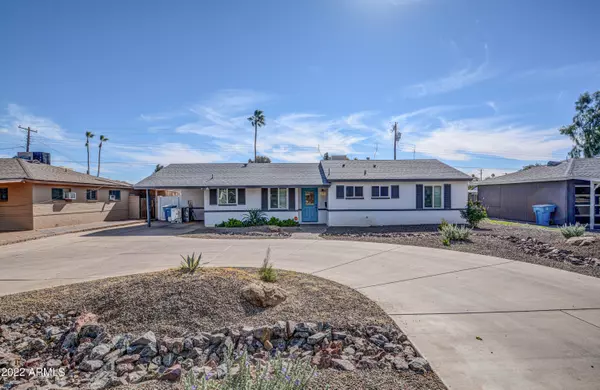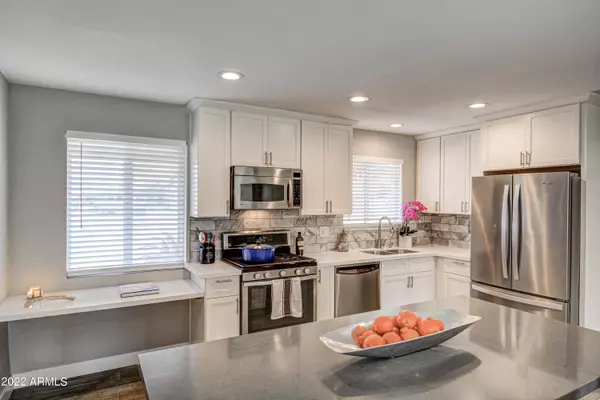For more information regarding the value of a property, please contact us for a free consultation.
1015 W Missouri Avenue Phoenix, AZ 85013
Want to know what your home might be worth? Contact us for a FREE valuation!

Our team is ready to help you sell your home for the highest possible price ASAP
Key Details
Sold Price $540,000
Property Type Single Family Home
Sub Type Single Family - Detached
Listing Status Sold
Purchase Type For Sale
Square Footage 1,653 sqft
Price per Sqft $326
Subdivision Chris Gilgians Cox Villa
MLS Listing ID 6348919
Sold Date 03/04/22
Style Ranch
Bedrooms 3
HOA Y/N No
Originating Board Arizona Regional Multiple Listing Service (ARMLS)
Year Built 1957
Annual Tax Amount $1,802
Tax Year 2021
Lot Size 6,669 Sqft
Acres 0.15
Property Description
Fabulous fully renovated mid-century modern home seconds from the heart of Downtown Phoenix! Not much HASN'T been touched in this beautiful 3 bed 2 bath open floorplan home. On top of new fixtures, flooring, windows and lighting, a new HVAC, Hot Water heater, Water Softener and Reverse Osmosis systems have been installed. Large Circular driveway with a deep setback and RV gate allow for plenty of space for your vehicles and toys!! Covered back patio in private yard as well!!
You will absolutely LOVE this adorable home, seconds away from some of the best food and happenings in the ever expanding Central Corridor!
Location
State AZ
County Maricopa
Community Chris Gilgians Cox Villa
Direction South Side of Missouri Avenue & East of 11th Avenue
Rooms
Other Rooms Great Room, Family Room
Den/Bedroom Plus 3
Separate Den/Office N
Interior
Interior Features Eat-in Kitchen, Breakfast Bar, Kitchen Island, 3/4 Bath Master Bdrm, High Speed Internet, Granite Counters
Heating Natural Gas, See Remarks
Cooling Refrigeration, Ceiling Fan(s)
Flooring Carpet, Tile
Fireplaces Number No Fireplace
Fireplaces Type None
Fireplace No
Window Features ENERGY STAR Qualified Windows,Double Pane Windows,Low Emissivity Windows
SPA None
Exterior
Exterior Feature Circular Drive, Patio, Private Yard
Carport Spaces 1
Fence Block
Pool None
Community Features Biking/Walking Path
Utilities Available SRP
Amenities Available None
Roof Type Composition
Private Pool No
Building
Lot Description Gravel/Stone Front, Synthetic Grass Back, Auto Timer H2O Back
Story 1
Builder Name unknown
Sewer Public Sewer
Water City Water
Architectural Style Ranch
Structure Type Circular Drive,Patio,Private Yard
New Construction No
Schools
Elementary Schools Solano School
Middle Schools Osborn Middle School
High Schools Central High School
School District Phoenix Union High School District
Others
HOA Fee Include No Fees
Senior Community No
Tax ID 156-43-013
Ownership Fee Simple
Acceptable Financing Cash, Conventional, FHA, VA Loan
Horse Property N
Listing Terms Cash, Conventional, FHA, VA Loan
Financing Conventional
Read Less

Copyright 2024 Arizona Regional Multiple Listing Service, Inc. All rights reserved.
Bought with Keller Williams Realty Phoenix
GET MORE INFORMATION





