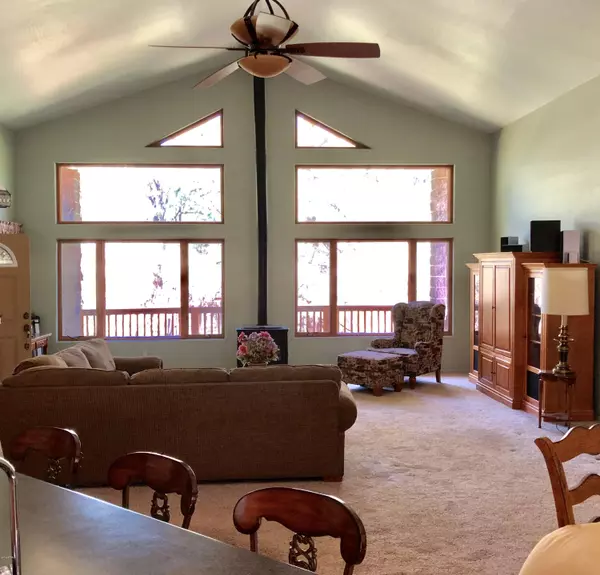For more information regarding the value of a property, please contact us for a free consultation.
3529 Larson Loop Forest Lakes, AZ 85931
Want to know what your home might be worth? Contact us for a FREE valuation!

Our team is ready to help you sell your home for the highest possible price ASAP
Key Details
Sold Price $425,000
Property Type Single Family Home
Sub Type Single Family - Detached
Listing Status Sold
Purchase Type For Sale
Square Footage 1,920 sqft
Price per Sqft $221
Subdivision Forest Lakes Estates Unit 10
MLS Listing ID 5923226
Sold Date 06/10/20
Style Ranch
Bedrooms 2
HOA Y/N No
Originating Board Arizona Regional Multiple Listing Service (ARMLS)
Year Built 2004
Annual Tax Amount $2,676
Tax Year 2018
Lot Size 1.200 Acres
Acres 1.2
Property Description
Under Contract! If you missed out on this one, call me! I have others! Stop the Car! This single level, 2-Car Attached Garage. Very desirable lot .. measuring 1.2 Acres and covered with tall pines and lush lawn. The orientation of the cabin is perfect for enjoying the forest views a nd breezes from large covered decks. Numerous large windows throughout the home bring a flood of nature inside to this perfectly constructed custom home. Feel the rush upon entry into the spacious, vaulted great room. The home features 2 Bedrooms + Office for work or space for a daybed, 2 Baths, 2 huge covered decks, Cathedral vaulted windows provide plenty of brightness to the open floor plan. Flooring in Cork / Carpet.Corian Counter tops. Anderson Windows. This is a real sleeper and a very desirable piece of real estate. It has several unique features such as a sink in the kitchen island, forced air heating , utility sink in the laundry room, upgraded washer & dryer, Walk-in pantry, loads of EXTRA storage underneath the main floor almost the full length of the home. Most of this area is full-height stand-up space for all of your toys. This prime lot slopes gently.
The workmanship, skill and materials with which this home is built is unbeatable. Concrete wall siding, under the eave trim, no maintenance deck floors, rain gutters, wired to support a generator, special shower heads, closet organizers, dual pane windows and many other features. Be sure and CLICK on PHOTOS/ Videos Aerial Pics. Check out FEATURES Sheet for more detail. Public Remarks: Stop the Car! This single level, 2-Car Attached Garage property is on one of the most desirable lots around... measuring 1.2 Acres and covered with tall pines and lush lawn. The orientation of the cabin is perfect for enjoying the forest views and breezes from large covered decks. Numerous large windows throughout the home bring a flood of nature inside to this perfectly constructed custom home. Feel the rush upon entry into the spacious, vaulted great room. The home features 2 Bedrooms + Office for work or space for a daybed, 2 Baths, 2 huge covered decks, Cathedral vaulted windows provide plenty of brightness to the open floor plan.
Location
State AZ
County Coconino
Community Forest Lakes Estates Unit 10
Direction Travel the Beeline Hwy to Payson. Right on SR 260 About 35 mile.North (Left) on Sheep Springs Road about Mile Marker #287. At Old Rim Road, turn Left to Wildcat Road. Turn west on Larson Loop.Yard
Rooms
Other Rooms Great Room
Basement Unfinished
Master Bedroom Split
Den/Bedroom Plus 3
Separate Den/Office Y
Interior
Interior Features Master Downstairs, Vaulted Ceiling(s), Wet Bar, Kitchen Island, Full Bth Master Bdrm
Heating Natural Gas
Cooling Ceiling Fan(s)
Flooring Carpet, Tile
Fireplaces Number No Fireplace
Fireplaces Type Other (See Remarks), Fire Pit, Free Standing, None
Fireplace No
Window Features Double Pane Windows
SPA None
Exterior
Exterior Feature Balcony, Covered Patio(s), Storage
Parking Features Dir Entry frm Garage, Electric Door Opener, Over Height Garage, Side Vehicle Entry, Detached
Garage Spaces 2.0
Garage Description 2.0
Fence None
Pool None
Utilities Available Propane
Amenities Available None
Roof Type Composition
Private Pool No
Building
Lot Description Grass Front
Story 1
Builder Name Custom
Sewer Septic in & Cnctd
Water Pvt Water Company
Architectural Style Ranch
Structure Type Balcony,Covered Patio(s),Storage
New Construction No
Schools
Elementary Schools Out Of Maricopa Cnty
Middle Schools Other
High Schools Other
School District Out Of Area
Others
HOA Fee Include No Fees
Senior Community No
Tax ID 403-66-036
Ownership Fee Simple
Acceptable Financing Cash, Conventional
Horse Property Y
Listing Terms Cash, Conventional
Financing Conventional
Read Less

Copyright 2024 Arizona Regional Multiple Listing Service, Inc. All rights reserved.
Bought with West USA Realty
GET MORE INFORMATION





