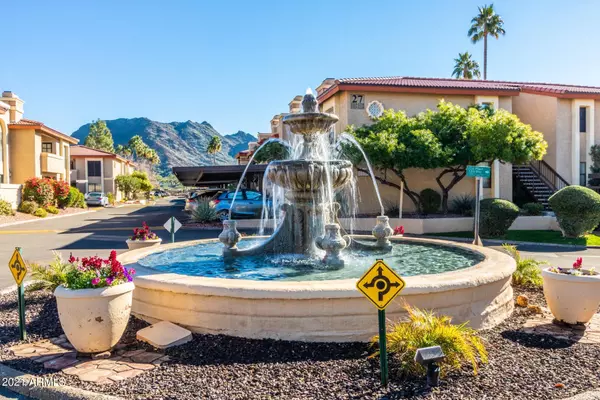For more information regarding the value of a property, please contact us for a free consultation.
10410 N CAVE CREEK Road #2001 Phoenix, AZ 85020
Want to know what your home might be worth? Contact us for a FREE valuation!

Our team is ready to help you sell your home for the highest possible price ASAP
Key Details
Sold Price $296,000
Property Type Condo
Sub Type Apartment Style/Flat
Listing Status Sold
Purchase Type For Sale
Square Footage 1,082 sqft
Price per Sqft $273
Subdivision Pointe Resort Condo At Tapatio Cliffs
MLS Listing ID 6345241
Sold Date 02/25/22
Bedrooms 2
HOA Fees $283/mo
HOA Y/N Yes
Originating Board Arizona Regional Multiple Listing Service (ARMLS)
Year Built 1998
Annual Tax Amount $1,290
Tax Year 2021
Lot Size 1,401 Sqft
Acres 0.03
Property Description
RESORT LIVING AT ITS FINEST! A remarkable opportunity awaits for owner occupiers and investors alike. A 2 bedroom 2 bath condo in Gated Pointe Resort Condos at Tapatio Cliffs with upstairs balconies that take advantage of the spectacular mountain views. This Unit boast BRAND NEW American Standard AC UNIT ,New flooring, New Paint and New oversized baseboards, New Front door , New Toilets, New Fixtures. A split floor plan with 2 exits to oversized balcony The primary bedroom has a huge bathroom with double sinks, garden tub / shower and ample walk in closet. If it's a low-maintenance lifestyle in a premier location you're after, this condo is hard to beat. Homes in this desirable location are snapped up fast! Investors, this is the perfect vacation rental. Furnishings included.
Location
State AZ
County Maricopa
Community Pointe Resort Condo At Tapatio Cliffs
Direction S on 7th St to Peoria; E on Peoria to 12 st south to Pointe Entrance on East side of the road
Rooms
Master Bedroom Split
Den/Bedroom Plus 2
Separate Den/Office N
Interior
Interior Features Eat-in Kitchen, Breakfast Bar, Fire Sprinklers, No Interior Steps, Pantry, Double Vanity, Full Bth Master Bdrm, High Speed Internet
Heating Electric
Cooling Refrigeration, Ceiling Fan(s)
Flooring Laminate, Vinyl, Tile
Fireplaces Type 1 Fireplace, Living Room
Fireplace Yes
SPA None
Exterior
Exterior Feature Covered Patio(s)
Parking Features Assigned, Unassigned, Gated
Carport Spaces 1
Fence Block, Wrought Iron
Pool None
Community Features Gated Community, Community Pool Htd, Community Pool, Near Bus Stop, Tennis Court(s)
Utilities Available APS
Amenities Available Management, Rental OK (See Rmks), VA Approved Prjct
View City Lights, Mountain(s)
Roof Type Tile
Private Pool No
Building
Lot Description Desert Back, Desert Front, Grass Front, Grass Back
Story 2
Builder Name Gosnell
Sewer Public Sewer
Water City Water
Structure Type Covered Patio(s)
New Construction No
Schools
Elementary Schools Washington Elementary School - Phoenix
Middle Schools Sunnyslope Elementary School
High Schools Sunnyslope High School
School District Glendale Union High School District
Others
HOA Name Desert Management
HOA Fee Include Roof Repair,Insurance,Sewer,Cable TV,Maintenance Grounds,Street Maint,Front Yard Maint,Trash,Water,Roof Replacement,Maintenance Exterior
Senior Community No
Tax ID 159-28-665
Ownership Condominium
Acceptable Financing Cash, Conventional, VA Loan
Horse Property N
Listing Terms Cash, Conventional, VA Loan
Financing Conventional
Read Less

Copyright 2024 Arizona Regional Multiple Listing Service, Inc. All rights reserved.
Bought with Realty ONE Group
GET MORE INFORMATION





