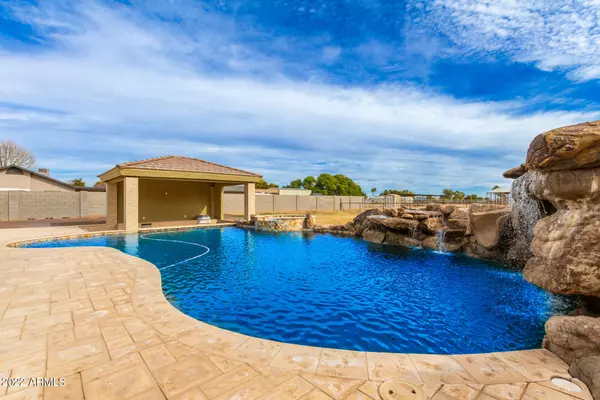For more information regarding the value of a property, please contact us for a free consultation.
6115 N 185TH Avenue Waddell, AZ 85355
Want to know what your home might be worth? Contact us for a FREE valuation!

Our team is ready to help you sell your home for the highest possible price ASAP
Key Details
Sold Price $1,485,000
Property Type Single Family Home
Sub Type Single Family - Detached
Listing Status Sold
Purchase Type For Sale
Square Footage 4,385 sqft
Price per Sqft $338
Subdivision Romola 46 Blks 4908A-4923E & 4938A-4953E
MLS Listing ID 6324607
Sold Date 03/03/22
Style Santa Barbara/Tuscan
Bedrooms 5
HOA Fees $16/ann
HOA Y/N Yes
Originating Board Arizona Regional Multiple Listing Service (ARMLS)
Year Built 2019
Annual Tax Amount $4,841
Tax Year 2021
Lot Size 2.000 Acres
Acres 2.0
Property Description
Welcome Home to Waddell, Arizona. Come see this beautiful custom home built in 2019 situated on 2 acres with horse privileges. Sparkling pool with Ramada/ BBQ area built in 2021. This 5 bedroom, 4.5 bathroom home includes 3 Master Bedrooms! Large eat-in kitchen with granite countertops throughout. Oversized walk-in pantry with conveying deep freezer. Ceramic plank tile in Herringbone design as you walk through the front door. Split floor plan with exits to the backyard on 2 master bedrooms. House & garage are fully insulated with 6'' of spray foam on the roof. 1100sq ft 3car garage with AC unit and insulated garage doors. 2 RV gates. 2 separate horse pastures with lighting and fully shaded barn with 6 stalls, tack room, and outbuildings all have power and water. Owned tesla solar panels.
Location
State AZ
County Maricopa
Community Romola 46 Blks 4908A-4923E & 4938A-4953E
Direction W on Bethany Home Rd from Citrus, N on 185th
Rooms
Master Bedroom Split
Den/Bedroom Plus 6
Separate Den/Office Y
Interior
Interior Features Eat-in Kitchen, Breakfast Bar, Pantry, Double Vanity, Full Bth Master Bdrm, Tub with Jets, Granite Counters
Heating Electric, Propane
Cooling Refrigeration
Flooring Tile
Fireplaces Number No Fireplace
Fireplaces Type None
Fireplace No
Window Features Sunscreen(s)
SPA Heated, Private
Laundry Dryer Included, Washer Included
Exterior
Exterior Feature Covered Patio(s), Gazebo/Ramada, Storage, Built-in Barbecue
Parking Features RV Gate, Side Vehicle Entry, RV Access/Parking, Gated
Garage Spaces 3.0
Garage Description 3.0
Fence Block, Chain Link
Pool Heated, Private
Landscape Description Irrigation Back, Flood Irrigation
Utilities Available Propane
Amenities Available Self Managed
View Mountain(s)
Roof Type Tile
Building
Lot Description Gravel/Stone Front, Gravel/Stone Back, Grass Back, Irrigation Back, Flood Irrigation
Story 1
Builder Name unknown
Sewer Septic in & Cnctd
Water Pvt Water Company
Architectural Style Santa Barbara/Tuscan
Structure Type Covered Patio(s), Gazebo/Ramada, Storage, Built-in Barbecue
New Construction No
Schools
Elementary Schools Belen Soto Elementary School
Middle Schools Belen Soto Elementary School
High Schools Canyon View High School
School District Agua Fria Union High School District
Others
HOA Name Clearwater Farms POA
HOA Fee Include Other (See Remarks)
Senior Community No
Tax ID 502-25-023-C
Ownership Fee Simple
Acceptable Financing Cash, Conventional, VA Loan
Horse Property Y
Horse Feature Auto Water, Barn, Corral(s), Stall, Tack Room
Listing Terms Cash, Conventional, VA Loan
Financing Conventional
Read Less

Copyright 2024 Arizona Regional Multiple Listing Service, Inc. All rights reserved.
Bought with HomeSmart
GET MORE INFORMATION





