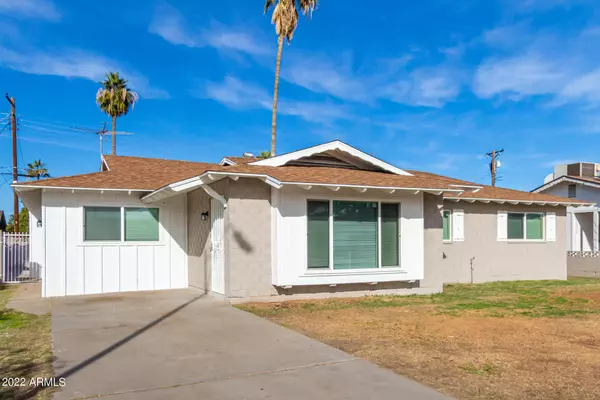For more information regarding the value of a property, please contact us for a free consultation.
3748 W CAVALIER Drive Phoenix, AZ 85019
Want to know what your home might be worth? Contact us for a FREE valuation!

Our team is ready to help you sell your home for the highest possible price ASAP
Key Details
Sold Price $390,000
Property Type Single Family Home
Sub Type Single Family - Detached
Listing Status Sold
Purchase Type For Sale
Square Footage 1,810 sqft
Price per Sqft $215
Subdivision West Plaza 10 Lot 1522-1701
MLS Listing ID 6341261
Sold Date 03/04/22
Style Ranch
Bedrooms 4
HOA Y/N No
Originating Board Arizona Regional Multiple Listing Service (ARMLS)
Year Built 1959
Annual Tax Amount $1,226
Tax Year 2021
Lot Size 6,473 Sqft
Acres 0.15
Property Description
LARGE REMODELED HOME Near Grand Canyon University * $70k+ of IMPROVEMENTS * 4 bd 2 bath 1810 sqft * REMODELED POOL has NEW Plaster, Variable Speed Pump, Filter, Electrical, Plumbing, Light & Refinished Decking * OPEN Layout w/ HUGE Living Space between Kitchen, Family Room & Dining Room * NEW Vinyl Dual Pane Windows, Slider & Front Door * NEW Paint Inside & Out * Kitchen has NEW 42'' White Shaker Cabinets w/ Island & QUARTZ Countertops, Stainless Steel Appliances & New Disposal * NEW Vinyl Wood Flooring and Carpet in bdrms * NEW Lighting & Ceiling Fans thru out * Bathrooms have NEW Vanities w/ QUARTZ Countertops & NEW Master Shower * HUGE 4th Bdrm w/ WALK-IN Closet * NEW Water Heater * NEW Blinds * Trane AC Unit * NEW Back Gate * Large Covered Patio * Laundry & Storage Room
Location
State AZ
County Maricopa
Community West Plaza 10 Lot 1522-1701
Direction From Bethany Home N ON 37TH AVE Left on CAVALIER
Rooms
Other Rooms Family Room
Master Bedroom Not split
Den/Bedroom Plus 4
Separate Den/Office N
Interior
Interior Features 3/4 Bath Master Bdrm, High Speed Internet, Granite Counters
Heating Natural Gas
Cooling Refrigeration, Ceiling Fan(s)
Flooring Carpet, Vinyl
Fireplaces Number No Fireplace
Fireplaces Type None
Fireplace No
Window Features Vinyl Frame,ENERGY STAR Qualified Windows,Double Pane Windows,Low Emissivity Windows
SPA None
Laundry Wshr/Dry HookUp Only
Exterior
Exterior Feature Covered Patio(s), Storage
Fence Block
Pool Variable Speed Pump, Diving Pool, Private
Utilities Available APS, SW Gas
Amenities Available None
Roof Type Composition
Private Pool Yes
Building
Lot Description Dirt Front, Dirt Back
Story 1
Builder Name UNK
Sewer Public Sewer
Water City Water
Architectural Style Ranch
Structure Type Covered Patio(s),Storage
New Construction No
Schools
Elementary Schools Alhambra Traditional School
Middle Schools Phoenix Prep Academy
High Schools Phoenix Prep Academy
School District Phoenix Union High School District
Others
HOA Fee Include No Fees
Senior Community No
Tax ID 152-07-072
Ownership Fee Simple
Acceptable Financing Cash, Conventional, FHA, VA Loan
Horse Property N
Listing Terms Cash, Conventional, FHA, VA Loan
Financing Conventional
Special Listing Condition Owner/Agent
Read Less

Copyright 2024 Arizona Regional Multiple Listing Service, Inc. All rights reserved.
Bought with My Home Group Real Estate
GET MORE INFORMATION





