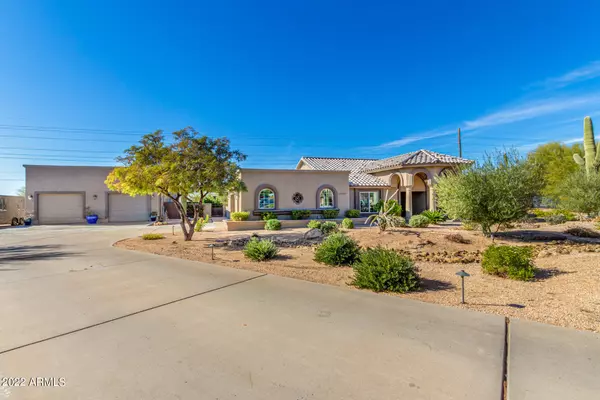For more information regarding the value of a property, please contact us for a free consultation.
5601 E ALMEDA Court Cave Creek, AZ 85331
Want to know what your home might be worth? Contact us for a FREE valuation!

Our team is ready to help you sell your home for the highest possible price ASAP
Key Details
Sold Price $1,175,000
Property Type Single Family Home
Sub Type Single Family - Detached
Listing Status Sold
Purchase Type For Sale
Square Footage 2,880 sqft
Price per Sqft $407
Subdivision Vista Norte - No Hoa
MLS Listing ID 6338643
Sold Date 02/24/22
Style Ranch
Bedrooms 3
HOA Y/N No
Originating Board Arizona Regional Multiple Listing Service (ARMLS)
Year Built 1985
Annual Tax Amount $1,652
Tax Year 2021
Lot Size 0.750 Acres
Acres 0.75
Property Description
A county island dream! This stunning home offers NO HOA, low taxes, city water and paved roads on just under an acre. Enjoy this bright and spacious home featuring 3 bedrooms, 2.5 baths and an 1800 sqft detached garage. A full master suite renovation was completed in 2020 for a luxurious retreat that includes a spa-like bathroom with freestanding tub and TWO walk-in closets.
The kitchen is complete with gas cooktop, double ovens, a pot filler, walk-in pantry and tons of storage. Other interior features include vaulted ceilings with exposed beams, a new iron door installed in 2021, an updated wood-burning fireplace, and a dog wash station in the laundry room. Outside you'll love the lush landscape, large covered patio and sparkling pool with both water and fire features! Owner/agent Lots of updates have been done to this home. A new tile roof was installed in 2018. The fully permitted garage was built in 2017 and can easily be converted to a separate guest house/casita. This house is set up nicely for an Airbnb or other vacation rental. So many possibilities!
Location
State AZ
County Maricopa
Community Vista Norte - No Hoa
Direction North on Tatum Blvd. Turn right (east) on Dynamite Blvd. Turn left (north) on 57th St then left (west) on Almeda Ct. The home is at the end of the cul-de-sac.
Rooms
Other Rooms Separate Workshop
Master Bedroom Downstairs
Den/Bedroom Plus 3
Separate Den/Office N
Interior
Interior Features Master Downstairs, Eat-in Kitchen, Breakfast Bar, Vaulted Ceiling(s), Kitchen Island, Pantry, Double Vanity, Full Bth Master Bdrm, Separate Shwr & Tub, High Speed Internet, Granite Counters
Heating Electric
Cooling Refrigeration, Programmable Thmstat, Ceiling Fan(s)
Flooring Carpet, Stone, Tile
Fireplaces Type 1 Fireplace, Exterior Fireplace, Living Room
Fireplace Yes
Window Features Vinyl Frame,Skylight(s),Double Pane Windows
SPA None
Exterior
Exterior Feature Covered Patio(s), Patio, Storage
Parking Features Attch'd Gar Cabinets, Dir Entry frm Garage, Electric Door Opener, Over Height Garage, Rear Vehicle Entry, Separate Strge Area, Side Vehicle Entry, Detached, RV Access/Parking
Garage Spaces 10.0
Garage Description 10.0
Fence Block
Pool Diving Pool, Fenced, Private
Utilities Available Propane
Amenities Available None
Roof Type Tile,Foam
Private Pool Yes
Building
Lot Description Sprinklers In Rear, Sprinklers In Front, Desert Back, Desert Front, Cul-De-Sac, Dirt Front, Gravel/Stone Back, Auto Timer H2O Front, Auto Timer H2O Back
Story 1
Builder Name Custom
Sewer Septic Tank
Water City Water
Architectural Style Ranch
Structure Type Covered Patio(s),Patio,Storage
New Construction No
Schools
Elementary Schools Desert Sun Academy
Middle Schools Sonoran Trails Middle School
High Schools Cactus Shadows High School
School District Cave Creek Unified District
Others
HOA Fee Include No Fees
Senior Community No
Tax ID 211-44-228
Ownership Fee Simple
Acceptable Financing Cash, Conventional, 1031 Exchange, VA Loan
Horse Property Y
Listing Terms Cash, Conventional, 1031 Exchange, VA Loan
Financing Cash
Special Listing Condition Owner/Agent
Read Less

Copyright 2024 Arizona Regional Multiple Listing Service, Inc. All rights reserved.
Bought with Russ Lyon Sotheby's International Realty
GET MORE INFORMATION





