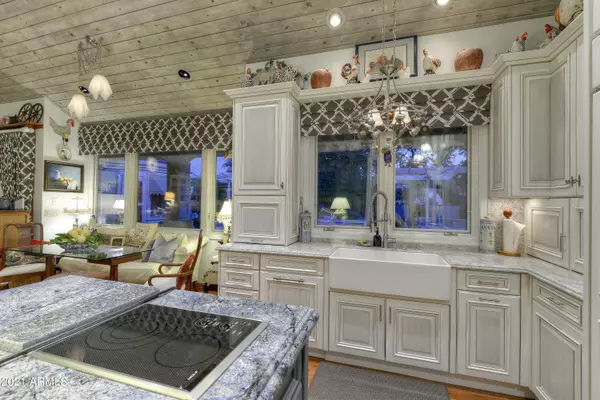For more information regarding the value of a property, please contact us for a free consultation.
6625 N KASBA Circle #50 Paradise Valley, AZ 85253
Want to know what your home might be worth? Contact us for a FREE valuation!

Our team is ready to help you sell your home for the highest possible price ASAP
Key Details
Sold Price $3,360,000
Property Type Single Family Home
Sub Type Single Family - Detached
Listing Status Sold
Purchase Type For Sale
Square Footage 5,953 sqft
Price per Sqft $564
Subdivision Casa Blanca Estates Lot 20-37 & Tr A
MLS Listing ID 6337102
Sold Date 02/28/22
Style Ranch
Bedrooms 4
HOA Fees $516/qua
HOA Y/N Yes
Originating Board Arizona Regional Multiple Listing Service (ARMLS)
Year Built 1989
Annual Tax Amount $12,676
Tax Year 2021
Lot Size 0.829 Acres
Acres 0.83
Property Description
Custom Lash McDaniel design, on prime interior lot, in prestigious Casa Blanca Estates. Built with exquisite finishes of specialty cherry wood and marble flooring throughout, custom cabinetry and masonry - every detail exudes an ambience that is grand yet warm and comfortable. Kitchen and master bath thoughtfully updated in 2011. Chef's kitchen features vaulted plank beamed ceilings, double islands, Brazilian blue bullnose granite countertop, multiple ovens, including pizza oven, wolf gas stove plus induction cooktop. Master suite offers spacious sitting/exercise area adjacent to updated bath, his/her water closets, steam shower, Japanese style soaking tub, full size stacked washer/dryer, separate walk-in closets, custom cabinetry. Separate guest house has built in murphy bed, kitchen Separate guest house has built in murphy bed, kitchenette, and laundry. Private rear patio highlights south facing covered patio w/gazebo, custom pool/spa w/stone water feature, fire pit to gather for s'mores or star gazing.
Location
State AZ
County Maricopa
Community Casa Blanca Estates Lot 20-37 & Tr A
Direction Left on Casa Blanca Dr. from Jackrabbit and left into first guard gate. Guard will direct you to the property (Lot 50).
Rooms
Other Rooms Library-Blt-in Bkcse, Guest Qtrs-Sep Entrn, Family Room
Guest Accommodations 490.0
Master Bedroom Split
Den/Bedroom Plus 6
Separate Den/Office Y
Interior
Interior Features Mstr Bdrm Sitting Rm, Walk-In Closet(s), Eat-in Kitchen, Breakfast Bar, 9+ Flat Ceilings, No Interior Steps, Vaulted Ceiling(s), Wet Bar, Kitchen Island, Bidet, Double Vanity, Full Bth Master Bdrm, Separate Shwr & Tub, High Speed Internet, Granite Counters
Heating Natural Gas
Cooling Refrigeration, Ceiling Fan(s)
Flooring Stone, Wood
Fireplaces Type 3+ Fireplace, Family Room, Living Room, Master Bedroom, Gas
Fireplace Yes
Window Features Skylight(s)
SPA Private
Laundry Inside
Exterior
Exterior Feature Covered Patio(s), Gazebo/Ramada, Patio, Private Yard
Parking Features Attch'd Gar Cabinets, Dir Entry frm Garage, Electric Door Opener, RV Gate
Garage Spaces 4.0
Garage Description 4.0
Fence Block
Pool Private
Community Features Guarded Entry
Utilities Available APS, SW Gas
Amenities Available Management
Roof Type Concrete, Foam
Building
Lot Description Sprinklers In Rear, Sprinklers In Front, Corner Lot, Grass Front, Auto Timer H2O Front, Auto Timer H2O Back
Story 1
Builder Name RAM Development
Sewer Septic Tank
Water Pvt Water Company
Architectural Style Ranch
Structure Type Covered Patio(s), Gazebo/Ramada, Patio, Private Yard
New Construction No
Schools
Elementary Schools Kiva Elementary School
Middle Schools Mohave Middle School
High Schools Saguaro High School
School District Scottsdale Unified District
Others
HOA Name Casa Blanca Club Ass
HOA Fee Include Common Area Maint, Street Maint
Senior Community No
Tax ID 173-64-032
Ownership Fee Simple
Acceptable Financing Cash, Conventional
Horse Property N
Listing Terms Cash, Conventional
Financing Conventional
Read Less

Copyright 2024 Arizona Regional Multiple Listing Service, Inc. All rights reserved.
Bought with RETSY
GET MORE INFORMATION





