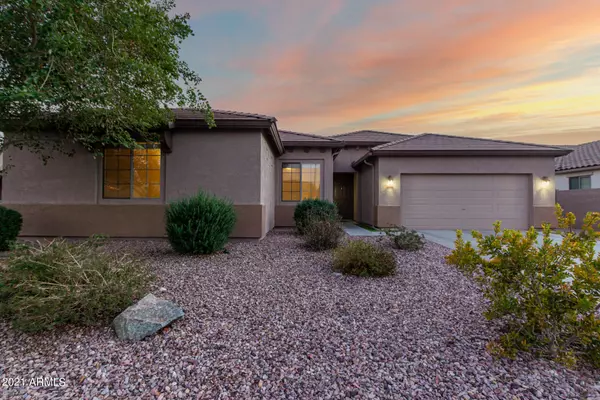For more information regarding the value of a property, please contact us for a free consultation.
22215 W ASHLEIGH MARIE Drive Buckeye, AZ 85326
Want to know what your home might be worth? Contact us for a FREE valuation!

Our team is ready to help you sell your home for the highest possible price ASAP
Key Details
Sold Price $542,000
Property Type Single Family Home
Sub Type Single Family - Detached
Listing Status Sold
Purchase Type For Sale
Square Footage 2,974 sqft
Price per Sqft $182
Subdivision Sundance Parcel 45A
MLS Listing ID 6336769
Sold Date 02/10/22
Style Ranch
Bedrooms 4
HOA Fees $48/qua
HOA Y/N Yes
Originating Board Arizona Regional Multiple Listing Service (ARMLS)
Year Built 2005
Annual Tax Amount $2,642
Tax Year 2021
Lot Size 10,500 Sqft
Acres 0.24
Property Description
You'll LOVE this remarkable 3000 sf, 4 +1 bed, 2.5 bath move-in ready home with play pool on a huge, private ¼ acre lot. So many upgrades, including fully owned Tesla Solar, new AC units, resurfaced pebble-tec pool and much more. Featuring a formal dining room, spacious great room/living area, designer paint, and tile floors w/carpet in all the right places. Huge eat-in kitchen boasts SS appliances, Silestone counters, a walk-in pantry, plenty of cabinets, recessed lighting, and an island w/breakfast bar. Oversized main bedroom has a bay window and an ensuite with dual sinks, separate tub/shower, & a huge walk-in closet. 5th bedroom can be your office or playroom as well. Escape to your vast backyard offering a lush lawn, fruit trees, garden bed, covered patio, removable fenced pool and a perfect spot for cozying up around a firepit, great for private gatherings!
This one owner, well-cared home is a rare find and great location in this all single story, large lot part of Sundance.
Here are upgrade/update features of this pampered home:
-Fully owned $45,000 Tesla Solar. 3 years old- 30 year life, 20 year warranty. Never have an electric bill again.
-Brand new 14 seer dual a/c units in 2021
-Newly resurfaced pebble Tec pool in 2017
-New garbage disposal, garage door opener, water heater, pool pump all replaced in last 2 years as preventative maintenance.
-Pigeon proofed roof system
-And more... 2x6 construction, roller sun shades on patio, built in speakers in ceiling, garage ceiling mount storage, back yard storage.
Location
State AZ
County Maricopa
Community Sundance Parcel 45A
Direction From Yuma Rd, head south on S Dean Rd. Turn right onto W Sundance Pkwy S, Turn left onto S 221st Ave, Turn right onto W Ashleigh Marie Dr, Property will be on the left.
Rooms
Other Rooms Great Room, Family Room
Master Bedroom Split
Den/Bedroom Plus 5
Separate Den/Office Y
Interior
Interior Features Eat-in Kitchen, Breakfast Bar, 9+ Flat Ceilings, Drink Wtr Filter Sys, No Interior Steps, Kitchen Island, Pantry, Double Vanity, Full Bth Master Bdrm, Separate Shwr & Tub, High Speed Internet, Smart Home
Heating Electric
Cooling Refrigeration, Programmable Thmstat, Ceiling Fan(s), ENERGY STAR Qualified Equipment
Flooring Carpet, Tile
Fireplaces Number No Fireplace
Fireplaces Type Fire Pit, None
Fireplace No
Window Features Double Pane Windows
SPA None
Laundry Wshr/Dry HookUp Only, See Remarks
Exterior
Exterior Feature Covered Patio(s), Patio, Storage
Parking Features Dir Entry frm Garage, Electric Door Opener, Separate Strge Area
Garage Spaces 2.0
Garage Description 2.0
Fence Block
Pool Play Pool, Variable Speed Pump, Fenced, Private
Community Features Playground, Biking/Walking Path
Utilities Available APS
Amenities Available Management
View Mountain(s)
Roof Type Tile,Concrete
Accessibility Hard/Low Nap Floors
Private Pool Yes
Building
Lot Description Sprinklers In Rear, Sprinklers In Front, Desert Back, Desert Front, Gravel/Stone Front, Gravel/Stone Back, Grass Back, Synthetic Grass Frnt, Auto Timer H2O Front, Auto Timer H2O Back
Story 1
Builder Name Canterra Homes
Sewer Public Sewer
Water City Water
Architectural Style Ranch
Structure Type Covered Patio(s),Patio,Storage
New Construction No
Schools
Elementary Schools Freedom Elementary School
Middle Schools Freedom Elementary School
High Schools Youngker High School
School District Buckeye Union High School District
Others
HOA Name Sundance Residential
HOA Fee Include Maintenance Grounds
Senior Community No
Tax ID 504-21-619
Ownership Fee Simple
Acceptable Financing Cash, Conventional, FHA, VA Loan
Horse Property N
Listing Terms Cash, Conventional, FHA, VA Loan
Financing Conventional
Read Less

Copyright 2024 Arizona Regional Multiple Listing Service, Inc. All rights reserved.
Bought with Long Realty West Valley
GET MORE INFORMATION





