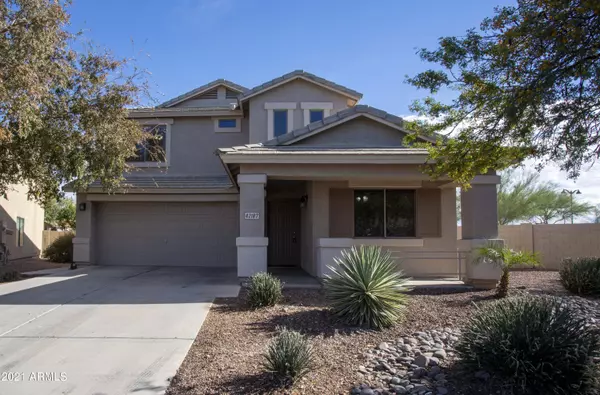For more information regarding the value of a property, please contact us for a free consultation.
42187 W MICHAELS Drive Maricopa, AZ 85138
Want to know what your home might be worth? Contact us for a FREE valuation!

Our team is ready to help you sell your home for the highest possible price ASAP
Key Details
Sold Price $430,000
Property Type Single Family Home
Sub Type Single Family - Detached
Listing Status Sold
Purchase Type For Sale
Square Footage 2,279 sqft
Price per Sqft $188
Subdivision Phase Ii Parcel 8 At Rancho El Dorado
MLS Listing ID 6332464
Sold Date 01/18/22
Bedrooms 3
HOA Fees $43/qua
HOA Y/N Yes
Originating Board Arizona Regional Multiple Listing Service (ARMLS)
Year Built 2005
Annual Tax Amount $1,901
Tax Year 2021
Lot Size 0.341 Acres
Acres 0.34
Property Description
If you are looking for space, look no further! This home sits on 1/3 acre! (14,810 sf) It has a HUGE backyard that is well laid out with a perfect patio for entertaining. Your own private oasis! This 3-bedroom home has a loft AND a downstairs den. Tons of updates including new upgraded carpet, all new interior paint, AC is about 1 year old, newer water heater, new quartz counters and tile backsplash. Front and back yards are on automatic timers. Bathrooms have new flooring and counters. It's located in the sought after Rancho El Dorado community, which has a beautiful award winning golf course. It's close to shopping, restaurants, and schools with easy access in and out of Maricopa.
Location
State AZ
County Pinal
Community Phase Ii Parcel 8 At Rancho El Dorado
Direction From John Wayne Pkwy (347) turn left on Rancho El Dorado. Turn right on Rancho ed Dorado Pkwy. Follow until you get to Allen Drive. Rght on Allen dr. Turn Left on Anne Right on Scott. House on left.
Rooms
Other Rooms Loft
Master Bedroom Upstairs
Den/Bedroom Plus 5
Separate Den/Office Y
Interior
Interior Features Upstairs, Eat-in Kitchen, Soft Water Loop, Kitchen Island, Pantry, Full Bth Master Bdrm
Heating Natural Gas
Cooling Refrigeration, Programmable Thmstat, Ceiling Fan(s)
Flooring Carpet, Vinyl, Tile
Fireplaces Number No Fireplace
Fireplaces Type None
Fireplace No
Window Features Double Pane Windows
SPA None
Exterior
Exterior Feature Covered Patio(s), Patio
Parking Features Dir Entry frm Garage, Electric Door Opener
Garage Spaces 2.0
Garage Description 2.0
Fence Block
Pool None
Community Features Golf, Playground, Biking/Walking Path
Utilities Available Other (See Remarks)
Amenities Available Management, Rental OK (See Rmks)
Roof Type Tile
Private Pool No
Building
Lot Description Desert Front, Grass Back, Auto Timer H2O Front, Auto Timer H2O Back
Story 2
Builder Name Unknown
Sewer Private Sewer
Water Pvt Water Company
Structure Type Covered Patio(s),Patio
New Construction No
Schools
Elementary Schools Santa Rosa Elementary School
Middle Schools Maricopa High School
High Schools Maricopa High School
School District Maricopa Unified School District
Others
HOA Name Rancho El Dorado HOA
HOA Fee Include Maintenance Grounds
Senior Community No
Tax ID 512-14-178
Ownership Fee Simple
Acceptable Financing Cash, FHA, VA Loan
Horse Property N
Listing Terms Cash, FHA, VA Loan
Financing FHA
Read Less

Copyright 2025 Arizona Regional Multiple Listing Service, Inc. All rights reserved.
Bought with My Home Group Real Estate




