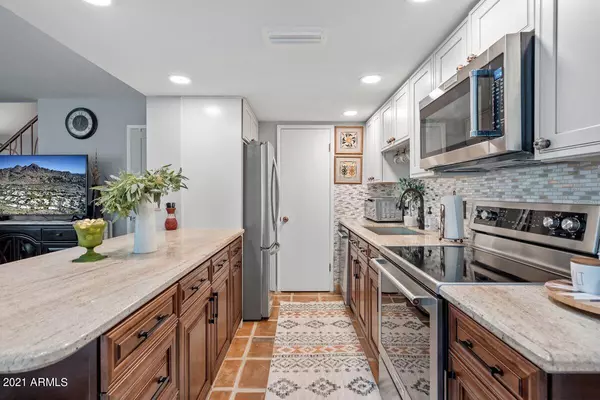For more information regarding the value of a property, please contact us for a free consultation.
10209 N 8TH Place #A Phoenix, AZ 85020
Want to know what your home might be worth? Contact us for a FREE valuation!

Our team is ready to help you sell your home for the highest possible price ASAP
Key Details
Sold Price $290,000
Property Type Condo
Sub Type Apartment Style/Flat
Listing Status Sold
Purchase Type For Sale
Square Footage 882 sqft
Price per Sqft $328
Subdivision Villa Sierra Madre
MLS Listing ID 6330482
Sold Date 01/13/22
Style Territorial/Santa Fe
Bedrooms 2
HOA Fees $254/mo
HOA Y/N Yes
Originating Board Arizona Regional Multiple Listing Service (ARMLS)
Year Built 1977
Annual Tax Amount $808
Tax Year 2021
Lot Size 805 Sqft
Acres 0.02
Property Description
Looking for a charming 2 bedroom 1.5 bath Townhome in Phoenix near North Mountain Park?
This Southwest Gem is updated throughout featuring a NEW chefs kitchen with SS appliances, rich wood cabinetry with self closing dovetail drawers, custom backsplash, farmhouse sink, granite countertops, breakfast bar plus has a ground floor powder room. Brand new slider doors that open up to a private patio to relax, BBQ and watch TV all while admiring the hand painted murals celebrating the great Southwest. Up the stairs you'll find two large bedrooms with mountain views, full bath and storage. New front loading washer/dryer included.. Continued.. Classic location close to adored local restaurants, shopping and close by for a great mountain workout, bike ride or walking your 4 legged loved ones.
Schedule your appointment now! This MOVE-IN ready townhome is sure to sell quickly!
Location
State AZ
County Maricopa
Community Villa Sierra Madre
Direction South on 7th street from Thunderbird left on Cheryl. Complex is on the north side of Cheryl. Turn left in the last parking lot.
Rooms
Master Bedroom Upstairs
Den/Bedroom Plus 2
Separate Den/Office N
Interior
Interior Features Upstairs, Eat-in Kitchen, Breakfast Bar, Full Bth Master Bdrm, High Speed Internet, Granite Counters
Heating Electric
Cooling Refrigeration, Ceiling Fan(s)
Flooring Laminate, Tile
Fireplaces Number No Fireplace
Fireplaces Type None
Fireplace No
Window Features Sunscreen(s)
SPA None
Exterior
Exterior Feature Covered Patio(s), Patio
Parking Features Assigned
Carport Spaces 1
Fence None
Pool None
Community Features Community Pool, Near Bus Stop, Biking/Walking Path
Utilities Available APS
Amenities Available Management, Rental OK (See Rmks)
Roof Type Built-Up
Private Pool No
Building
Lot Description Desert Front, Gravel/Stone Front, Grass Front
Story 2
Builder Name Unknown
Sewer Public Sewer
Water City Water
Architectural Style Territorial/Santa Fe
Structure Type Covered Patio(s),Patio
New Construction No
Schools
Elementary Schools Washington Elementary School - Phoenix
Middle Schools Sunnyslope Elementary School
High Schools Sunnyslope High School
School District Glendale Union High School District
Others
HOA Name PDS
HOA Fee Include Roof Repair,Insurance,Maintenance Grounds,Street Maint,Front Yard Maint,Trash,Water,Roof Replacement,Maintenance Exterior
Senior Community No
Tax ID 159-41-098
Ownership Fee Simple
Acceptable Financing Cash, Conventional
Horse Property N
Listing Terms Cash, Conventional
Financing Conventional
Read Less

Copyright 2025 Arizona Regional Multiple Listing Service, Inc. All rights reserved.
Bought with Aspire Realty Group LLC




