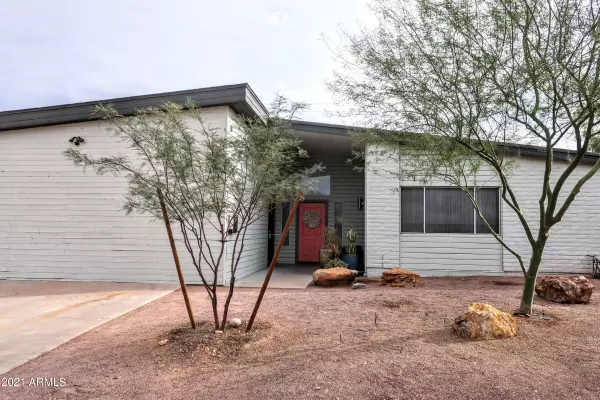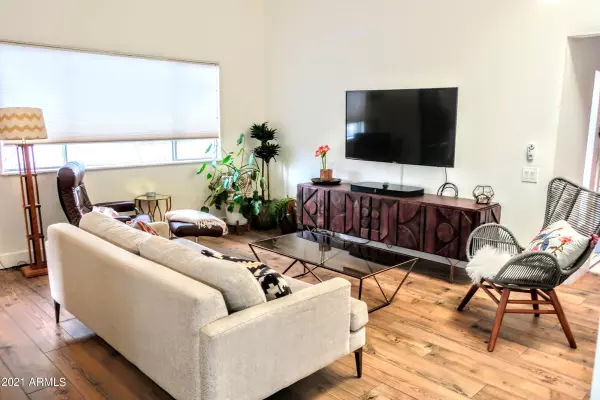For more information regarding the value of a property, please contact us for a free consultation.
2307 N 51ST Place Phoenix, AZ 85008
Want to know what your home might be worth? Contact us for a FREE valuation!

Our team is ready to help you sell your home for the highest possible price ASAP
Key Details
Sold Price $599,000
Property Type Single Family Home
Sub Type Single Family - Detached
Listing Status Sold
Purchase Type For Sale
Square Footage 2,236 sqft
Price per Sqft $267
Subdivision Baltz Terrace
MLS Listing ID 6330147
Sold Date 01/21/22
Style Contemporary
Bedrooms 4
HOA Y/N No
Originating Board Arizona Regional Multiple Listing Service (ARMLS)
Year Built 1965
Annual Tax Amount $2,107
Tax Year 2021
Lot Size 5,950 Sqft
Acres 0.14
Property Description
Beautiful 4 bedroom 3 bath home lovingly remodeled by the owner. Located in one of the most desirable parts of town, nestled between Arcadia and Scottsdale. Vaulted ceilings throughout create an airy feel that is bright and spacious. The open concept main space with living, kitchen, and dining, blend well with the new wide plank Italian porcelain tile. The chef's kitchen features a large island with waterfall quartz countertops, new electric appliances, and custom backsplashes that add texture and color. Large dining area is great for entertaining. The master bedroom has en suite full bathroom and private Arizona room, with backyard access. Bonus studio space/workshop with vaulted ceilings and tons of storage, and new split A/C dedicated to the space.
Bonus backyard shed for extra storage Desert landscape with an easy to maintain drip system, and no HOA.
Ride bikes and hike in the surrounding Papago Buttes, great dining around Arcadia and Scottsdale, and easy access to the airport.
Location
State AZ
County Maricopa
Community Baltz Terrace
Direction South to Oak, West to 51st. Place, North to property.
Rooms
Other Rooms Separate Workshop, Great Room, Arizona RoomLanai
Master Bedroom Split
Den/Bedroom Plus 4
Separate Den/Office N
Interior
Interior Features Breakfast Bar, Vaulted Ceiling(s), Kitchen Island, Full Bth Master Bdrm, High Speed Internet
Heating Mini Split, Electric
Cooling Refrigeration, Programmable Thmstat, Ceiling Fan(s)
Flooring Tile
Fireplaces Number No Fireplace
Fireplaces Type None
Fireplace No
Window Features Skylight(s),Double Pane Windows
SPA None
Laundry WshrDry HookUp Only
Exterior
Exterior Feature Storage
Carport Spaces 2
Fence Wood
Pool None
Community Features Near Bus Stop, Biking/Walking Path
Utilities Available SRP
Amenities Available None
Roof Type Composition
Private Pool No
Building
Lot Description Sprinklers In Rear, Sprinklers In Front, Desert Front, Natural Desert Back, Dirt Back
Story 1
Builder Name Custom
Sewer Public Sewer
Water City Water
Architectural Style Contemporary
Structure Type Storage
New Construction No
Schools
Elementary Schools Bales Elementary School
Middle Schools Orangedale Junior High Prep Academy
High Schools Camelback High School
School District Phoenix Union High School District
Others
HOA Fee Include No Fees
Senior Community No
Tax ID 126-16-078-B
Ownership Fee Simple
Acceptable Financing Cash, Conventional
Horse Property N
Listing Terms Cash, Conventional
Financing Conventional
Read Less

Copyright 2025 Arizona Regional Multiple Listing Service, Inc. All rights reserved.
Bought with My Home Group Real Estate




