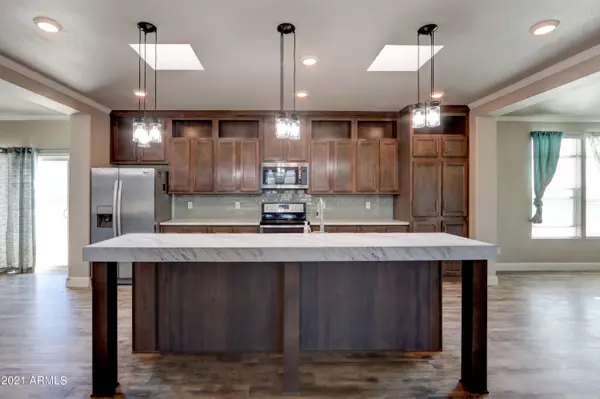For more information regarding the value of a property, please contact us for a free consultation.
53500 W LUKE Lane Maricopa, AZ 85139
Want to know what your home might be worth? Contact us for a FREE valuation!

Our team is ready to help you sell your home for the highest possible price ASAP
Key Details
Sold Price $389,900
Property Type Mobile Home
Sub Type Mfg/Mobile Housing
Listing Status Sold
Purchase Type For Sale
Square Footage 2,433 sqft
Price per Sqft $160
Subdivision S34 T5S R2E
MLS Listing ID 6309837
Sold Date 12/20/21
Style Ranch
Bedrooms 3
HOA Y/N No
Originating Board Arizona Regional Multiple Listing Service (ARMLS)
Year Built 2017
Annual Tax Amount $1,645
Tax Year 2021
Lot Size 1.997 Acres
Acres 2.0
Property Description
2433 sq ft 2017 Champion Home that feels like a Custom Home inside! Open Floor Plan with High Ceilings,Living Room,Dining Room and a Family Room! Large Kitchen with High Cabinets,Island/Breakfast Bar,Farm style sink,Stainless Steel appliances, Master Suite includes a Large Walk-in Closet , Dual Sinks,Private Toilet Room, Garden Tub and Large Walk-in Shower! The 2 acre lot is Fully Fenced with No Climb Fencing,separate Fenced Dog Yard, 2 Storage Sheds for all your tack, feed & tools,3 Covered Stalls,Arena and Turnout for your horses! Ride your horse out from your property and enjoy the beautiful Mountain Views! Attractions in Maricopa include Harrahs Ak-Chin Casino, Copper Sky Park, Apex Motor Club and the TACC Horse Arena where they have Gymkhanas and Arena Obstacle Challenges
Location
State AZ
County Pinal
Community S34 T5S R2E
Direction Does not display on GPS- South on HWY 347, RT on Papago which becomes Warren, RT on Miller, RT on Deer Trail, RT on Luke 2nd Home on LFT, **Driveway is on the left side of the Water Tank**
Rooms
Other Rooms Great Room, Family Room
Master Bedroom Split
Den/Bedroom Plus 3
Separate Den/Office N
Interior
Interior Features Eat-in Kitchen, Breakfast Bar, 9+ Flat Ceilings, Kitchen Island, Double Vanity, Full Bth Master Bdrm, Separate Shwr & Tub, High Speed Internet
Heating Electric
Cooling Refrigeration, Ceiling Fan(s)
Flooring Carpet, Laminate
Fireplaces Number No Fireplace
Fireplaces Type None
Fireplace No
Window Features Skylight(s),Double Pane Windows
SPA None
Exterior
Parking Features RV Gate
Fence Wire
Pool None
Utilities Available Oth Elec (See Rmrks)
Amenities Available None
View Mountain(s)
Roof Type Composition
Private Pool No
Building
Lot Description Dirt Front, Dirt Back
Story 1
Builder Name Champion Home builders
Sewer Septic in & Cnctd
Water Shared Well
Architectural Style Ranch
New Construction No
Schools
Elementary Schools Maricopa Elementary School
Middle Schools Maricopa Wells Middle School
High Schools Maricopa High School
School District Maricopa Unified School District
Others
HOA Fee Include No Fees
Senior Community No
Tax ID 510-67-006-R
Ownership Fee Simple
Acceptable Financing Cash, Conventional, FHA, USDA Loan, VA Loan
Horse Property Y
Horse Feature Arena, Bridle Path Access, Corral(s), Stall, Tack Room
Listing Terms Cash, Conventional, FHA, USDA Loan, VA Loan
Financing VA
Read Less

Copyright 2025 Arizona Regional Multiple Listing Service, Inc. All rights reserved.
Bought with RE/MAX Excalibur




