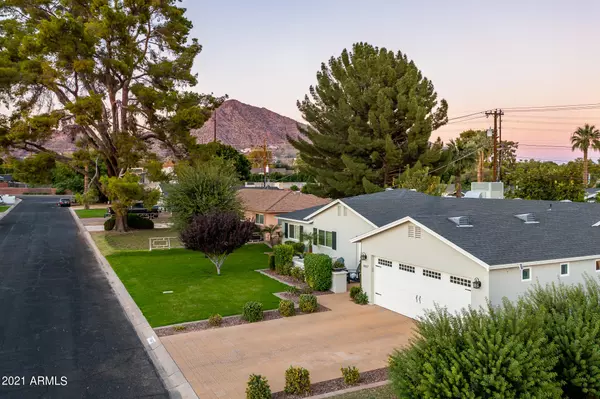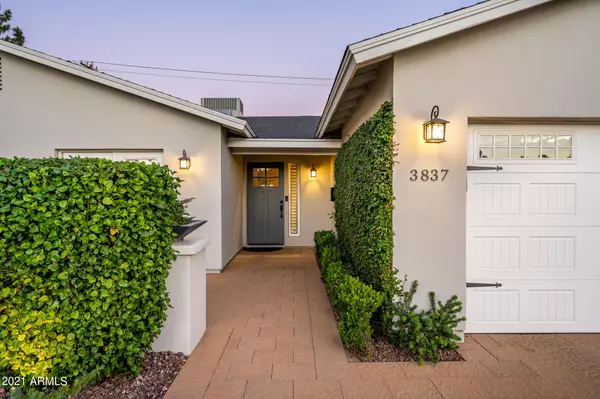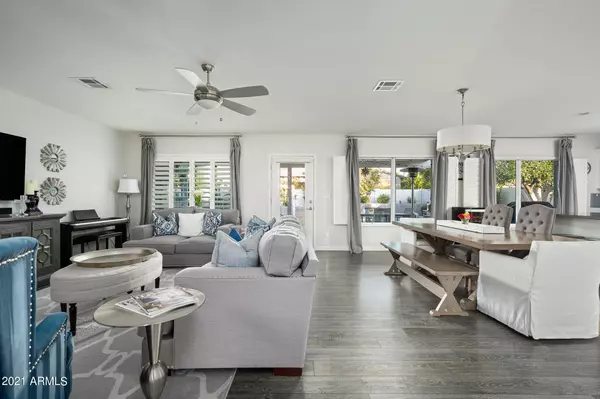For more information regarding the value of a property, please contact us for a free consultation.
3837 N 51ST Street Phoenix, AZ 85018
Want to know what your home might be worth? Contact us for a FREE valuation!

Our team is ready to help you sell your home for the highest possible price ASAP
Key Details
Sold Price $1,265,000
Property Type Single Family Home
Sub Type Single Family - Detached
Listing Status Sold
Purchase Type For Sale
Square Footage 2,271 sqft
Price per Sqft $557
Subdivision Kachina Estates Lots 1-8, 12-25
MLS Listing ID 6316599
Sold Date 12/06/21
Style Ranch
Bedrooms 4
HOA Y/N No
Originating Board Arizona Regional Multiple Listing Service (ARMLS)
Year Built 1955
Annual Tax Amount $3,163
Tax Year 2021
Lot Size 9,174 Sqft
Acres 0.21
Property Description
Nestled in the beautiful Kachina Estates just south of Camelback Mountain, this fully rebuilt and remodeled, turnkey home is ready for you. You'll be impressed as you are greeted by beautiful landscape design and front patio just waiting for you to sit and sip as you watch the world go by. This 4 bedroom, 2 bathroom home will delight your senses with plenty of natural light, open floor plan, and designer touches. The kitchen is equipped with high end appliances that look straight from a commercial kitchen, and adorns the perfect layout with large kitchen island, an abundance of floor to ceiling cabinets, extra-large walk in pantry and adjacent laundry room. The kitchen is open to a great room where you can connect with family, or watch the ball game with friends. The home is finished with light and bright finishes including exquisite modern lighting, and high quality white, stone surfaces to complete the look. Throughout the main living area, Black Forest Oak flooring combines the rich grain of oak with the deep, yet subtle, character of wire brushing for a naturally chic look.
The two workstation office is conveniently tucked into the hallway leading towards the master suite where you'll find a sizable walk-in closet, and French double doors leading out to the backyard. Prime Arcadia location close to restaurants and amenities. If you've been shopping in this market, you know this will not last.
Location
State AZ
County Maricopa
Community Kachina Estates Lots 1-8, 12-25
Direction South on 51st Street. Property is on the east side of the street.
Rooms
Other Rooms Great Room
Den/Bedroom Plus 4
Separate Den/Office N
Interior
Interior Features Eat-in Kitchen, Breakfast Bar, Kitchen Island, Pantry, Double Vanity, Full Bth Master Bdrm, High Speed Internet, Granite Counters
Heating Natural Gas
Cooling Refrigeration, Ceiling Fan(s)
Flooring Carpet, Tile, Wood
Fireplaces Number No Fireplace
Fireplaces Type None
Fireplace No
SPA None
Laundry WshrDry HookUp Only
Exterior
Exterior Feature Covered Patio(s), Playground, Patio, Private Yard
Parking Features Electric Door Opener
Garage Spaces 2.0
Garage Description 2.0
Fence Block
Pool None
Landscape Description Irrigation Back, Irrigation Front
Amenities Available None
View Mountain(s)
Roof Type Composition
Private Pool No
Building
Lot Description Sprinklers In Rear, Sprinklers In Front, Grass Front, Grass Back, Irrigation Front, Irrigation Back
Story 1
Builder Name Remodeled by Hillis Bolte
Sewer Public Sewer
Water City Water
Architectural Style Ranch
Structure Type Covered Patio(s),Playground,Patio,Private Yard
New Construction No
Schools
Elementary Schools Tavan Elementary School
Middle Schools Ingleside Middle School
High Schools Arcadia High School
School District Scottsdale Unified District
Others
HOA Fee Include No Fees
Senior Community No
Tax ID 128-04-058
Ownership Fee Simple
Acceptable Financing Conventional
Horse Property N
Listing Terms Conventional
Financing Other
Read Less

Copyright 2025 Arizona Regional Multiple Listing Service, Inc. All rights reserved.
Bought with VCRE




