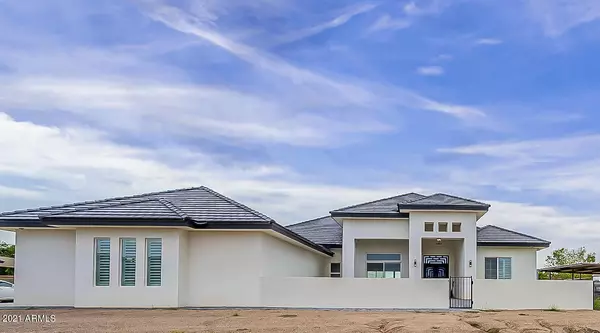For more information regarding the value of a property, please contact us for a free consultation.
14817 E CHANDLER HEIGHTS Road Chandler, AZ 85249
Want to know what your home might be worth? Contact us for a FREE valuation!

Our team is ready to help you sell your home for the highest possible price ASAP
Key Details
Sold Price $1,200,000
Property Type Single Family Home
Sub Type Single Family - Detached
Listing Status Sold
Purchase Type For Sale
Square Footage 3,021 sqft
Price per Sqft $397
Subdivision County Island
MLS Listing ID 6301796
Sold Date 01/19/22
Style Contemporary
Bedrooms 3
HOA Y/N No
Originating Board Arizona Regional Multiple Listing Service (ARMLS)
Year Built 2019
Annual Tax Amount $3,989
Tax Year 2021
Lot Size 1.239 Acres
Acres 1.24
Property Description
Don't miss this opportunity to have country living close to city amenities! Hard to find NEWER, custom home w/all the current features you love placed on approx 1 acre ''horse ready''property! Upgraded pool & entertainment backyard! Open great room floorplan has 12 ft ceilings & has a huge wall of glass slider overlooking the backyard/entertainment area, pool w/water features,outdoor kitchen w/ BBQ, synthetic grass, putting green & pasture.Home built with highly efficient ''autoclaved aerated concrete'' AAC block!!! See docs tab for more info on benefits.Car charger prewire,400amp electrical service,water softener r/o,gas cooktop, upgraded appliances, wood look tile floors throughout, en suite bathrooms plus powder room, shutters and so much more! Stables, pasture & turn out areas
Location
State AZ
County Maricopa
Community County Island
Direction West on Chandler Heights from Val Vista, in a little less than 1/2 mile, the driveway will be on your left (south side). 8 ft wall will be installed with 24 ft centered gate. Not in yet.
Rooms
Other Rooms Great Room
Master Bedroom Split
Den/Bedroom Plus 3
Separate Den/Office N
Interior
Interior Features Eat-in Kitchen, Breakfast Bar, Drink Wtr Filter Sys, Other, Soft Water Loop, Kitchen Island, Pantry, Double Vanity, Full Bth Master Bdrm, Separate Shwr & Tub
Heating Electric, Other, ENERGY STAR Qualified Equipment
Cooling Refrigeration, Programmable Thmstat, Ceiling Fan(s), ENERGY STAR Qualified Equipment, See Remarks
Flooring Tile, Other
Fireplaces Type Fire Pit
Fireplace Yes
Window Features Double Pane Windows,Low Emissivity Windows
SPA None
Laundry Wshr/Dry HookUp Only
Exterior
Exterior Feature Covered Patio(s), Patio, Built-in Barbecue
Parking Features Electric Door Opener, Extnded Lngth Garage, RV Access/Parking
Garage Spaces 3.0
Garage Description 3.0
Fence Block, Other
Pool Play Pool, Variable Speed Pump, Private
Landscape Description Irrigation Back, Flood Irrigation, Irrigation Front
Utilities Available Propane
Amenities Available None
View Mountain(s)
Roof Type Tile
Private Pool Yes
Building
Lot Description Grass Back, Synthetic Grass Back, Natural Desert Front, Irrigation Front, Irrigation Back, Flood Irrigation
Story 1
Builder Name Unknown
Sewer Septic in & Cnctd, Septic Tank
Water Shared Well
Architectural Style Contemporary
Structure Type Covered Patio(s),Patio,Built-in Barbecue
New Construction No
Schools
Elementary Schools John & Carol Carlson Elementary
Middle Schools Willie & Coy Payne Jr. High
High Schools Basha High School
School District Chandler Unified District
Others
HOA Fee Include No Fees
Senior Community No
Tax ID 304-81-037-A
Ownership Fee Simple
Acceptable Financing Cash, Conventional, VA Loan
Horse Property Y
Horse Feature Stall
Listing Terms Cash, Conventional, VA Loan
Financing Conventional
Read Less

Copyright 2025 Arizona Regional Multiple Listing Service, Inc. All rights reserved.
Bought with Diamond King Realty




