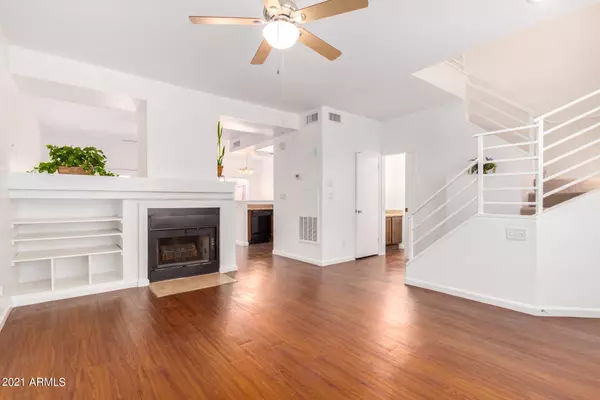For more information regarding the value of a property, please contact us for a free consultation.
4005 E CASSIA Way #1003 Phoenix, AZ 85044
Want to know what your home might be worth? Contact us for a FREE valuation!

Our team is ready to help you sell your home for the highest possible price ASAP
Key Details
Sold Price $389,000
Property Type Townhouse
Sub Type Townhouse
Listing Status Sold
Purchase Type For Sale
Square Footage 1,468 sqft
Price per Sqft $264
Subdivision The Terraces At Mountain Park Ranch
MLS Listing ID 6313544
Sold Date 11/29/21
Style Spanish
Bedrooms 3
HOA Fees $275/mo
HOA Y/N Yes
Originating Board Arizona Regional Multiple Listing Service (ARMLS)
Year Built 1987
Annual Tax Amount $1,501
Tax Year 2021
Lot Size 726 Sqft
Acres 0.02
Property Description
Your beautiful townhouse is nestled between mature eucalyptus trees in a highly sought-after Ahwatukee neighborhood. Excellent amenities include a sparkling pool, spa, and a community park next door. Also included are access privileges to 3 awesome MPR Rec Facilities having lighted tennis cts, heated jr Olympic pools and spa, children's pools, Pickleball court, Basketball court, cooking, and picnic areas.
The Kitchen and Bathrooms have beautiful granite countertops. Brand-new luxury carpet. Comfortably park up to two cars in your private garage. The home's location is in sought-after Kyrene & Tempe School Districts. Also, near theaters, shopping, restaurants, and freeway. These unique and desirable townhomes aren't available often, so please don't hesitate to check it out today!
Location
State AZ
County Maricopa
Community The Terraces At Mountain Park Ranch
Rooms
Master Bedroom Upstairs
Den/Bedroom Plus 3
Separate Den/Office N
Interior
Interior Features Upstairs, Walk-In Closet(s), Eat-in Kitchen, Breakfast Bar, Pantry, 3/4 Bath Master Bdrm, Double Vanity, High Speed Internet
Heating Electric
Cooling Refrigeration
Flooring Carpet, Vinyl
Fireplaces Type 1 Fireplace, Family Room
Fireplace Yes
SPA Community, Heated, None
Laundry Stacked Washer/Dryer
Exterior
Exterior Feature Patio
Parking Features Electric Door Opener, Detached
Garage Spaces 2.0
Garage Description 2.0
Fence See Remarks
Pool Community, Heated, None
Community Features Pool, Tennis Court(s), Playground, Biking/Walking Path
Utilities Available SRP
Amenities Available Management
Roof Type Tile
Building
Lot Description Grass Front, Natural Desert Front
Story 2
Builder Name unk
Sewer Public Sewer
Water City Water
Architectural Style Spanish
Structure Type Patio
New Construction No
Schools
Elementary Schools Kyrene De La Colina School
Middle Schools Centennial Elementary School
High Schools Mountain Pointe High School
Others
HOA Name Cornerstone
HOA Fee Include Roof Repair, Water, Front Yard Maint, Sewer, Roof Replacement, Common Area Maint, Blanket Ins Policy, Garbage Collection, Street Maint
Senior Community No
Tax ID 306-01-346
Ownership Condominium
Acceptable Financing Cash, Conventional, 1031 Exchange
Horse Property N
Listing Terms Cash, Conventional, 1031 Exchange
Financing Conventional
Read Less

Copyright 2024 Arizona Regional Multiple Listing Service, Inc. All rights reserved.
Bought with Amazing AZ Homes
GET MORE INFORMATION





