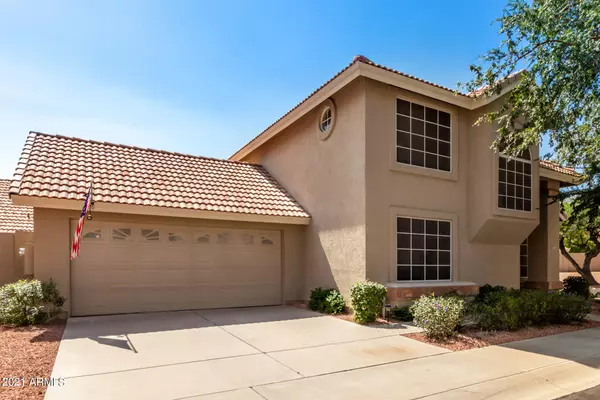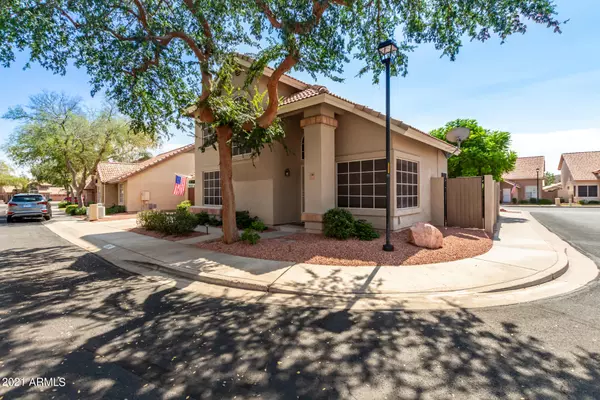For more information regarding the value of a property, please contact us for a free consultation.
3915 E GAIL Drive Phoenix, AZ 85044
Want to know what your home might be worth? Contact us for a FREE valuation!

Our team is ready to help you sell your home for the highest possible price ASAP
Key Details
Sold Price $406,000
Property Type Single Family Home
Sub Type Single Family - Detached
Listing Status Sold
Purchase Type For Sale
Square Footage 1,372 sqft
Price per Sqft $295
Subdivision Keystone Lot 101-263 Tr A-V
MLS Listing ID 6302173
Sold Date 11/05/21
Style Contemporary
Bedrooms 2
HOA Fees $147/mo
HOA Y/N Yes
Originating Board Arizona Regional Multiple Listing Service (ARMLS)
Year Built 1987
Annual Tax Amount $1,255
Tax Year 2021
Lot Size 3,474 Sqft
Acres 0.08
Property Description
This is the home you have been waiting for, nestled in the sought-after Keystone community. This inviting 2 bedroom / 2 bath home features a spacious loft that can be used as an office or easily converted into a 3rd bedroom. The kitchen is the perfect gathering place and features updated kitchen cabinets and countertops. Bellawood flooring adds warmth to the living space upstairs. French doors lead to a private backyard complete with a large patio and grassy area; a perfect retreat at the beginning or end of a day. You can see the pride of ownership from the moment you walk-in. The home sits on a corner lot with mature landscaping. The American Standard AC/heating unit was just installed in March 2021. The community features a pool and you have use of MPR amenities: pools, playgrounds, tennis courts and walking trails. Shopping and restaurants are conveniently located nearby.
Location
State AZ
County Maricopa
Community Keystone Lot 101-263 Tr A-V
Direction From I-10, Head west on W Ray Rd, Right on E Ranch Cir Dr N, Left on S 39th Pl, Left on E Gail Dr. Property will be on the right (Corner lot property).
Rooms
Other Rooms Loft
Master Bedroom Split
Den/Bedroom Plus 3
Separate Den/Office N
Interior
Interior Features Upstairs, Eat-in Kitchen, Breakfast Bar, Vaulted Ceiling(s), Kitchen Island, Double Vanity, Full Bth Master Bdrm, High Speed Internet
Heating Electric
Cooling Refrigeration, Ceiling Fan(s)
Flooring Tile, Wood
Fireplaces Number No Fireplace
Fireplaces Type None
Fireplace No
Window Features Sunscreen(s)
SPA None
Exterior
Exterior Feature Patio
Parking Features Electric Door Opener
Garage Spaces 2.0
Garage Description 2.0
Fence Block
Pool None
Community Features Community Pool, Tennis Court(s), Playground, Biking/Walking Path
Utilities Available SRP
Amenities Available Management
Roof Type Tile
Private Pool No
Building
Lot Description Sprinklers In Rear, Sprinklers In Front, Corner Lot, Desert Front, Gravel/Stone Front, Grass Back
Story 2
Builder Name Knoell
Sewer Public Sewer
Water City Water
Architectural Style Contemporary
Structure Type Patio
New Construction No
Schools
Elementary Schools Kyrene De La Colina School
Middle Schools Kyrene Centennial Middle School
High Schools Mountain Pointe High School
School District Tempe Union High School District
Others
HOA Name Keystone
HOA Fee Include Maintenance Grounds,Front Yard Maint
Senior Community No
Tax ID 306-01-662
Ownership Fee Simple
Acceptable Financing Cash, Conventional, FHA, VA Loan
Horse Property N
Listing Terms Cash, Conventional, FHA, VA Loan
Financing Conventional
Read Less

Copyright 2025 Arizona Regional Multiple Listing Service, Inc. All rights reserved.
Bought with Arizona Best Real Estate




