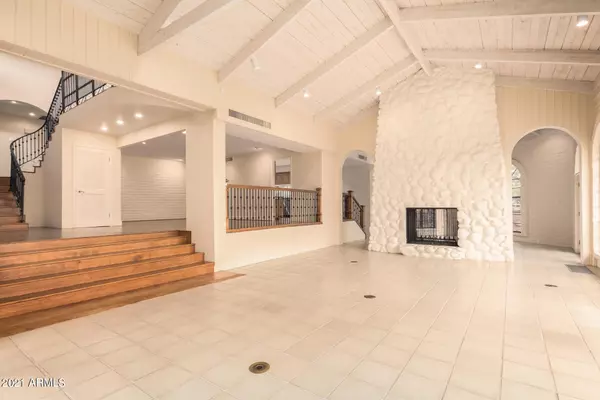For more information regarding the value of a property, please contact us for a free consultation.
8031 N 54TH Street Paradise Valley, AZ 85253
Want to know what your home might be worth? Contact us for a FREE valuation!

Our team is ready to help you sell your home for the highest possible price ASAP
Key Details
Sold Price $2,692,834
Property Type Single Family Home
Sub Type Single Family - Detached
Listing Status Sold
Purchase Type For Sale
Square Footage 5,368 sqft
Price per Sqft $501
Subdivision Vista Rica
MLS Listing ID 6300683
Sold Date 12/29/21
Bedrooms 5
HOA Y/N No
Originating Board Arizona Regional Multiple Listing Service (ARMLS)
Year Built 1976
Annual Tax Amount $9,671
Tax Year 2021
Lot Size 1.723 Acres
Acres 1.72
Property Description
Set back from the road, and up a winding driveway, this spectacular, bright, private, and airy Paradise Valley home sits on a nearly 1.72-acre well-kept mountain lot. The home enjoys views of the Phoenix Mountain Preserve and offers mature and lush landscaping, multiple patios, bbq area, a gorgeous pool, and a hot tub. The home has a warm and inviting contemporary romantic-Mediterranean vibe featuring 5 bedrooms, 4 full bathrooms, and 2 half bathrooms. The magnificent great room, surrounded by 8' tall windows, features 15' high exposed-beam ceilings, and a towering river-stone chimney with a double-sided wood-burning fireplace with gas-starter. The Master features a gorgeous exposed-beam ceiling, a gas fireplace, and a full bath with a large shower and stunning mountain views!
Location
State AZ
County Maricopa
Community Vista Rica
Direction Head east on Doubletree Ranch Rd, Turn right onto 52nd St, Take the 3rd traffic circle exit onto Mockingbird Ln, Turn right onto 54th St. Property will be on the left.
Rooms
Other Rooms Great Room, Family Room, BonusGame Room
Den/Bedroom Plus 6
Separate Den/Office N
Interior
Interior Features Walk-In Closet(s), Eat-in Kitchen, Vaulted Ceiling(s), Kitchen Island, Pantry, 3/4 Bath Master Bdrm, Double Vanity, High Speed Internet, Granite Counters
Heating Natural Gas
Cooling Refrigeration, Ceiling Fan(s)
Flooring Wood
Fireplaces Type 2 Fireplace, Two Way Fireplace, Family Room, Living Room, Master Bedroom
Fireplace Yes
Window Features Double Pane Windows
SPA Above Ground, Heated, Private
Laundry Dryer Included, Inside, Washer Included
Exterior
Exterior Feature Balcony, Patio, Built-in Barbecue
Parking Features Dir Entry frm Garage, Electric Door Opener, Separate Strge Area
Garage Spaces 2.0
Garage Description 2.0
Fence Block
Pool Private
Community Features Biking/Walking Path
Utilities Available SRP, SW Gas
Amenities Available None
View City Lights, Mountain(s)
Roof Type Tile, Built-Up
Building
Lot Description Sprinklers In Rear, Sprinklers In Front, Desert Back, Desert Front, Synthetic Grass Back, Auto Timer H2O Front, Auto Timer H2O Back
Story 2
Builder Name Morris
Sewer Public Sewer
Water City Water
Structure Type Balcony, Patio, Built-in Barbecue
New Construction No
Schools
Elementary Schools Cochise Elementary School
Middle Schools Cocopah Middle School
High Schools Chaparral High School
School District Scottsdale Unified District
Others
HOA Fee Include No Fees
Senior Community No
Tax ID 168-75-026
Ownership Fee Simple
Acceptable Financing Cash, Conventional
Horse Property N
Listing Terms Cash, Conventional
Financing Conventional
Read Less

Copyright 2024 Arizona Regional Multiple Listing Service, Inc. All rights reserved.
Bought with HomeSmart
GET MORE INFORMATION





