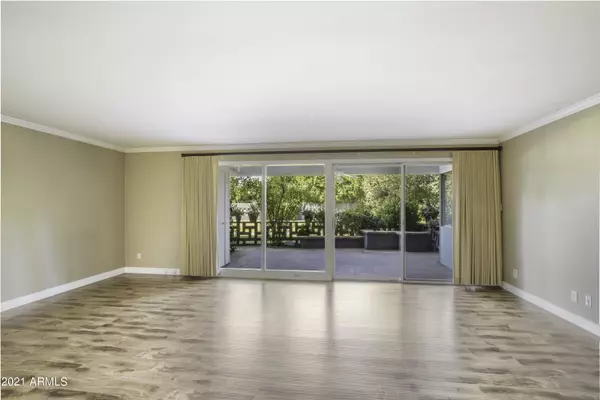For more information regarding the value of a property, please contact us for a free consultation.
5150 N 20TH Street #106 Phoenix, AZ 85016
Want to know what your home might be worth? Contact us for a FREE valuation!

Our team is ready to help you sell your home for the highest possible price ASAP
Key Details
Sold Price $339,000
Property Type Condo
Sub Type Apartment Style/Flat
Listing Status Sold
Purchase Type For Sale
Square Footage 1,416 sqft
Price per Sqft $239
Subdivision Biltmore Reserve
MLS Listing ID 6297501
Sold Date 10/19/21
Style Contemporary
Bedrooms 2
HOA Fees $430/mo
HOA Y/N Yes
Originating Board Arizona Regional Multiple Listing Service (ARMLS)
Year Built 1962
Annual Tax Amount $1,480
Tax Year 2020
Lot Size 1,194 Sqft
Acres 0.03
Property Description
Come see this Mid-Century Gem loaded with opportunity. Built in 1969, Biltmore Reserve is a coveted subdivision full of character and charm. And this ground floor unit is move in ready or a perfect place for you to bring your own new vibe! Great floor plan with huge living room, dining room and vintage kitchen. Idyllic patio provides privacy but also has great views of the spectacular grounds and pool/outdoor fireplace area. Two spacious beds, baths and indoor laundry. Large windows throughout provide great natural light. And big bonus...the monthly HOA fee includes all electricity with the exception of plug in appliances so you never need to worry about your HVAC bills! Strict NO RENTAL policy means you'll never live next to tenants. This is a very special community so don't miss this one
Location
State AZ
County Maricopa
Community Biltmore Reserve
Direction North on Camelback to 5150 on the west side of the street. Enter complex from the south side of the building. Park in space 11 or visitor parking on the west side of building.
Rooms
Other Rooms Great Room
Den/Bedroom Plus 2
Separate Den/Office N
Interior
Interior Features Eat-in Kitchen, 9+ Flat Ceilings, No Interior Steps, 3/4 Bath Master Bdrm, High Speed Internet
Heating Electric
Cooling Other, Refrigeration
Flooring Laminate, Tile
Fireplaces Number No Fireplace
Fireplaces Type None
Fireplace No
SPA None
Exterior
Exterior Feature Covered Patio(s), Playground, Patio, Storage
Carport Spaces 1
Fence Block
Pool None
Community Features Community Pool
Utilities Available SRP
Amenities Available Management
Roof Type Foam
Private Pool No
Building
Lot Description Grass Back
Story 2
Unit Features Ground Level
Builder Name unknown
Sewer Public Sewer
Water City Water
Architectural Style Contemporary
Structure Type Covered Patio(s),Playground,Patio,Storage
New Construction No
Schools
Elementary Schools Madison Elementary School
Middle Schools Madison Elementary School
High Schools Camelback High School
School District Phoenix Union High School District
Others
HOA Name Associated Asset Mg
HOA Fee Include Roof Repair,Insurance,Sewer,Pest Control,Maintenance Grounds,Front Yard Maint,Air Cond/Heating,Trash,Water,Roof Replacement,Maintenance Exterior
Senior Community No
Tax ID 164-56-139
Ownership Fee Simple
Acceptable Financing Cash, Conventional, FHA
Horse Property N
Listing Terms Cash, Conventional, FHA
Financing Other
Read Less

Copyright 2025 Arizona Regional Multiple Listing Service, Inc. All rights reserved.
Bought with Cozland Corporation




