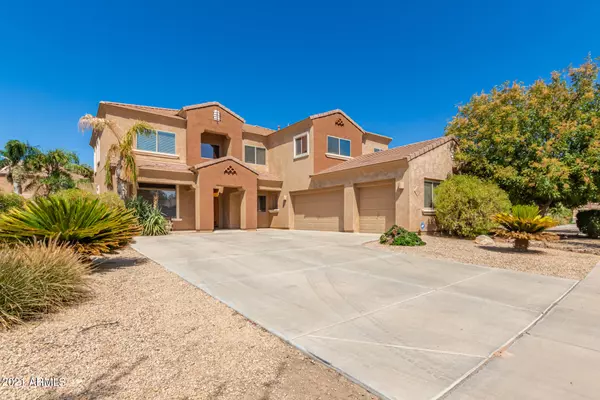For more information regarding the value of a property, please contact us for a free consultation.
18484 E CELTIC MANOR Drive Queen Creek, AZ 85142
Want to know what your home might be worth? Contact us for a FREE valuation!

Our team is ready to help you sell your home for the highest possible price ASAP
Key Details
Sold Price $680,000
Property Type Single Family Home
Sub Type Single Family - Detached
Listing Status Sold
Purchase Type For Sale
Square Footage 3,518 sqft
Price per Sqft $193
Subdivision Sossaman Estates Parcel J
MLS Listing ID 6297179
Sold Date 12/10/21
Style Santa Barbara/Tuscan
Bedrooms 5
HOA Fees $102/mo
HOA Y/N Yes
Originating Board Arizona Regional Multiple Listing Service (ARMLS)
Year Built 2004
Annual Tax Amount $2,979
Tax Year 2021
Lot Size 9,992 Sqft
Acres 0.23
Property Description
Beautiful 5 bedroom, 3518 sq ft home with a pool in highly sought-after Sossaman Estates. The house boasts a HUGE loft. You'll enjoy the separate living, formal dining, and family rooms creating many spaces to entertain. The bright kitchen is a great gathering place complete with both a butler's pantry and spacious walk-in pantry. The master bathroom features a separate tub and shower.
The exterior includes a resort style backyard and pool, desert landscaping, and a 3-car garage. This home is a gem in this hot east valley market! This house wouldn't be complete without the resort style backyard and pool that allows you to relax and get relief from the Arizona heat. The bright kitchen is a great gathering place complete with both a butlers pantry and spacious walk in pantry. The master bathroom features a separate tub and shower. The 3-car side entry garage allows for a large driveway. The Desert front yard enhances the curb appeal on this quiet street. This incredible property is a rare find in this hot East Valley market.
Location
State AZ
County Maricopa
Community Sossaman Estates Parcel J
Direction E on Ocotillo to 186th Pl. , N to 185th Pl. , E to 185th Way, S to Broadmoor Trl. , N to 185th st. , S on Celtic Manor to property.
Rooms
Master Bedroom Upstairs
Den/Bedroom Plus 5
Separate Den/Office N
Interior
Interior Features Upstairs, Eat-in Kitchen, Kitchen Island, Pantry, Double Vanity, Full Bth Master Bdrm, Separate Shwr & Tub
Heating Natural Gas
Cooling Refrigeration
Flooring Carpet, Tile
Fireplaces Number No Fireplace
Fireplaces Type None
Fireplace No
SPA None
Exterior
Exterior Feature Covered Patio(s), Built-in Barbecue
Garage Spaces 3.0
Garage Description 3.0
Fence Block
Pool Play Pool, Private
Community Features Playground
Utilities Available SRP, SW Gas
Amenities Available Management
Roof Type Tile
Private Pool Yes
Building
Lot Description Sprinklers In Rear, Sprinklers In Front, Desert Back, Desert Front, Grass Back
Story 2
Builder Name US HOME CORP
Sewer Public Sewer
Water City Water
Architectural Style Santa Barbara/Tuscan
Structure Type Covered Patio(s),Built-in Barbecue
New Construction No
Schools
Elementary Schools Cortina Elementary
Middle Schools Sossaman Middle School
High Schools Higley High School
School District Higley Unified District
Others
HOA Name Sossaman Estates
HOA Fee Include Maintenance Grounds
Senior Community No
Tax ID 314-02-868
Ownership Fee Simple
Acceptable Financing Cash, Conventional
Horse Property N
Listing Terms Cash, Conventional
Financing Conventional
Read Less

Copyright 2024 Arizona Regional Multiple Listing Service, Inc. All rights reserved.
Bought with HomeSmart
GET MORE INFORMATION





