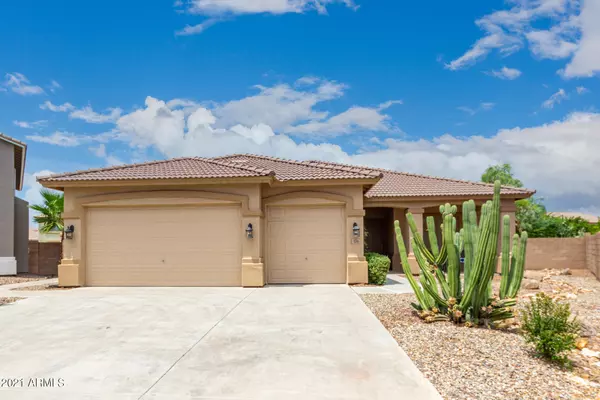For more information regarding the value of a property, please contact us for a free consultation.
3744 S BUCKAROO Court Gilbert, AZ 85297
Want to know what your home might be worth? Contact us for a FREE valuation!

Our team is ready to help you sell your home for the highest possible price ASAP
Key Details
Sold Price $555,500
Property Type Single Family Home
Sub Type Single Family - Detached
Listing Status Sold
Purchase Type For Sale
Square Footage 2,036 sqft
Price per Sqft $272
Subdivision San Tan Ranch Parcel 11
MLS Listing ID 6272510
Sold Date 09/02/21
Style Ranch
Bedrooms 4
HOA Fees $40/qua
HOA Y/N Yes
Originating Board Arizona Regional Multiple Listing Service (ARMLS)
Year Built 2002
Annual Tax Amount $2,122
Tax Year 2020
Lot Size 10,622 Sqft
Acres 0.24
Property Description
3 car garage.10,000+ cul-de-sac lot. Extended patios. Everything done-move in ready! Spacious bedrooms. Master has large walk-in closet and exit to patio. NEW ITEMS: HVAC system, Garage Door motors, remotes, & keypad, interior paint, wood-look tile flooring, blinds, DC motor ceiling fans, lighting, Microban doorknobs, exterior door locks, brushed nickel cabinet handles, Quartz Countertops, kitchen sink & faucet, dishwasher, guest bathroom vanity, mirror, towel racks, etc. Not a flip. Roof inspected/ repaired. Kitchen perfect for cooks who love to entertain. Range is Dual Power w/gas burners and electric/ convection oven. Hood w/warming bulbs. Undercabinet lighting, dimmable can ights, and a Skylight provide perfect lighting. Plumbed for 2 gas fireplaces. See Updates in Docs tab.
Location
State AZ
County Maricopa
Community San Tan Ranch Parcel 11
Direction Going east on Germann, turn North on S Menlo Park Circle. This road turns in to S. Cupertino Drive. Turn left onto E Los Altos Rd. Turn Left onto S Buckaroo Trail and continue to 3744 S Buckaroo Ct.
Rooms
Other Rooms Great Room, Family Room
Master Bedroom Not split
Den/Bedroom Plus 4
Separate Den/Office N
Interior
Interior Features Breakfast Bar, 9+ Flat Ceilings, Drink Wtr Filter Sys, No Interior Steps, Soft Water Loop, Vaulted Ceiling(s), Kitchen Island, Pantry, Double Vanity, Full Bth Master Bdrm, Separate Shwr & Tub, High Speed Internet
Heating Natural Gas
Cooling Refrigeration, Programmable Thmstat, Ceiling Fan(s)
Flooring Tile
Fireplaces Type Other (See Remarks)
Window Features Skylight(s),Double Pane Windows,Low Emissivity Windows
SPA None
Laundry WshrDry HookUp Only
Exterior
Exterior Feature Other, Covered Patio(s), Patio, Private Yard
Parking Features Dir Entry frm Garage, Electric Door Opener, Extnded Lngth Garage, Over Height Garage
Garage Spaces 3.0
Garage Description 3.0
Fence Block
Pool None
Community Features Playground, Biking/Walking Path
Utilities Available SRP, SW Gas
Amenities Available Management
Roof Type Tile
Accessibility Accessible Door 32in+ Wide, Zero-Grade Entry, Remote Devices, Mltpl Entries/Exits, Exterior Curb Cuts, Accessible Hallway(s)
Private Pool No
Building
Lot Description Desert Back, Desert Front, Cul-De-Sac
Story 1
Builder Name Hacienda Builders
Sewer Sewer in & Cnctd, Public Sewer
Water City Water
Architectural Style Ranch
Structure Type Other,Covered Patio(s),Patio,Private Yard
New Construction No
Schools
Elementary Schools San Tan Elementary
Middle Schools Sossaman Middle School
High Schools Higley High School
School District Higley Unified District
Others
HOA Name San Tan Ranch
HOA Fee Include Maintenance Grounds
Senior Community No
Tax ID 309-24-878
Ownership Fee Simple
Acceptable Financing Cash, Conventional, FHA, VA Loan
Horse Property N
Listing Terms Cash, Conventional, FHA, VA Loan
Financing Conventional
Special Listing Condition Probate Listing
Read Less

Copyright 2025 Arizona Regional Multiple Listing Service, Inc. All rights reserved.
Bought with Redfin Corporation




