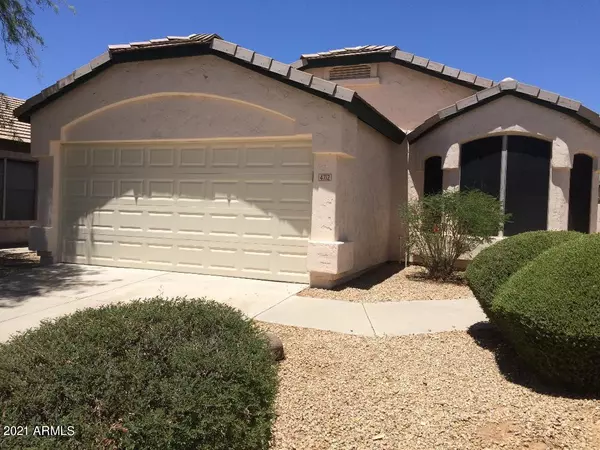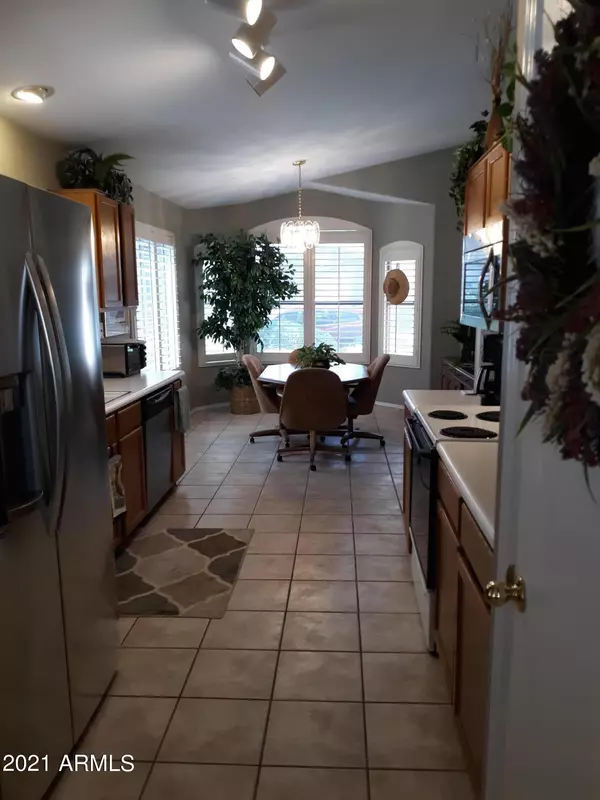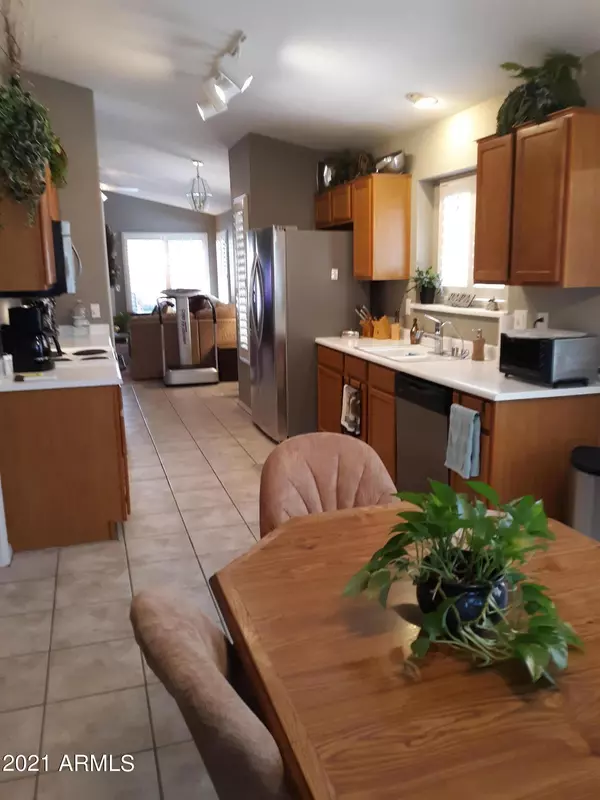For more information regarding the value of a property, please contact us for a free consultation.
4712 E LONE CACTUS Drive Phoenix, AZ 85050
Want to know what your home might be worth? Contact us for a FREE valuation!

Our team is ready to help you sell your home for the highest possible price ASAP
Key Details
Sold Price $470,000
Property Type Single Family Home
Sub Type Single Family - Detached
Listing Status Sold
Purchase Type For Sale
Square Footage 1,322 sqft
Price per Sqft $355
Subdivision Desert Ridge Parcel 7.1
MLS Listing ID 6284690
Sold Date 10/20/21
Style Ranch
Bedrooms 3
HOA Fees $18
HOA Y/N Yes
Originating Board Arizona Regional Multiple Listing Service (ARMLS)
Year Built 1996
Annual Tax Amount $2,981
Tax Year 2020
Lot Size 4,620 Sqft
Acres 0.11
Property Description
LOCATION LOCATION LOCATION! Beautifully maintained home in the sought after Desert Ridge area. Minutes from freeways, shopping and cultural events. Get out of the heat and enjoy the sparkling blue pebble tec play pool! Low maintenance desert landscaping in the front and back yard with covered patio .Open style floor plan with great use of space. Spacious kitchen with lots of cabinets and updated appliances. Extra large master bedroom with walk in master closet and spacious master bathroom. Updated hall bathroom! Enjoy the great room with plantation shutters and vaulted ceilings . Tiled floors in all the main areas with upgraded carpet everywhere else. Extra large garage with built in garage cabinets for extra storage. Turn key house in a very desirable location.
Location
State AZ
County Maricopa
Community Desert Ridge Parcel 7.1
Direction N on Tatum, W on Deer Valley, N on 46th Place which turns into Lone Cactus.
Rooms
Master Bedroom Split
Den/Bedroom Plus 3
Separate Den/Office N
Interior
Interior Features Vaulted Ceiling(s), Full Bth Master Bdrm, High Speed Internet
Heating Natural Gas
Cooling Refrigeration
Flooring Carpet, Tile
Fireplaces Number No Fireplace
Fireplaces Type None
Fireplace No
Window Features Sunscreen(s)
SPA None
Exterior
Exterior Feature Patio
Garage Spaces 2.0
Garage Description 2.0
Fence Block
Pool Play Pool, Fenced, Private
Community Features Biking/Walking Path
Utilities Available APS, SW Gas
Amenities Available FHA Approved Prjct, Rental OK (See Rmks)
Roof Type Tile
Private Pool Yes
Building
Lot Description Desert Back, Desert Front, Auto Timer H2O Front, Auto Timer H2O Back
Story 1
Builder Name Continental
Sewer Public Sewer
Water City Water
Architectural Style Ranch
Structure Type Patio
New Construction No
Schools
Elementary Schools Desert Trails Elementary School
Middle Schools Explorer Middle School
High Schools Pinnacle High School
School District Paradise Valley Unified District
Others
HOA Name First Service Res.
HOA Fee Include Maintenance Grounds
Senior Community No
Tax ID 212-34-451
Ownership Fee Simple
Acceptable Financing Cash, Conventional, FHA, VA Loan
Horse Property N
Listing Terms Cash, Conventional, FHA, VA Loan
Financing Cash
Read Less

Copyright 2025 Arizona Regional Multiple Listing Service, Inc. All rights reserved.
Bought with Coldwell Banker Realty




