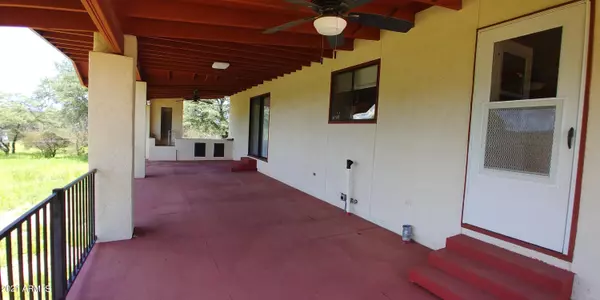For more information regarding the value of a property, please contact us for a free consultation.
31 Valhalla Lane Elgin, AZ 85611
Want to know what your home might be worth? Contact us for a FREE valuation!

Our team is ready to help you sell your home for the highest possible price ASAP
Key Details
Sold Price $322,500
Property Type Single Family Home
Sub Type Single Family - Detached
Listing Status Sold
Purchase Type For Sale
Square Footage 2,292 sqft
Price per Sqft $140
Subdivision Thunder Mountain Estates
MLS Listing ID 6277572
Sold Date 12/03/21
Style Other (See Remarks)
Bedrooms 2
HOA Y/N No
Originating Board Arizona Regional Multiple Listing Service (ARMLS)
Year Built 1986
Annual Tax Amount $2,256
Tax Year 2021
Lot Size 4.842 Acres
Acres 4.84
Property Description
First time on market--- Three-in-one: A large home plus a guest house with kitchen and bath plus a huge shop with an office area on nearly 5 acres. The main home built by Jim Walter Homes is designed to accomodate people who need the space to work separately on three floors(plus shop)and also to gather to enjoy the kitchen,dining room and shaded patio. Top floor is an 800 sq foot master suite. Loads of storage space. Full basement with separate entrance and ten foot ceilings. Large areas for work and play, perfect for a small business, builder and hobbyist. Minutes from Parker Canyon Lake. Miles of roads in Coronado forest to explore. Just 35 minutes to town. Super high speed internet available. Call today before this one is sold!
Location
State AZ
County Santa Cruz
Community Thunder Mountain Estates
Direction Hwy 83 to Lyle Canyon Rd East to Brushy Canyon hang left to Thunder Mountain east to Halhalla Dr South to the end and hang left to the end of the street.
Rooms
Basement Finished, Walk-Out Access, Full
Guest Accommodations 600.0
Master Bedroom Split
Den/Bedroom Plus 2
Separate Den/Office N
Interior
Interior Features Master Downstairs, Eat-in Kitchen, Full Bth Master Bdrm, High Speed Internet, Laminate Counters
Heating Floor Furnace, Wall Furnace, Propane
Cooling Wall/Window Unit(s), Ceiling Fan(s)
Flooring Carpet, Tile, Other
Fireplaces Type Other (See Remarks)
SPA None
Laundry Wshr/Dry HookUp Only
Exterior
Exterior Feature Balcony, Covered Patio(s), Patio, Storage, Separate Guest House
Parking Features Attch'd Gar Cabinets, Electric Door Opener, RV Gate, Detached, Tandem, RV Access/Parking
Garage Spaces 1.0
Garage Description 1.0
Fence Wire
Pool None
Utilities Available Propane
Amenities Available None
View Mountain(s)
Roof Type Metal
Private Pool No
Building
Lot Description Natural Desert Back, Natural Desert Front
Story 2
Builder Name owner
Sewer Other, Septic Tank
Water Shared Well
Architectural Style Other (See Remarks)
Structure Type Balcony,Covered Patio(s),Patio,Storage, Separate Guest House
New Construction No
Schools
Elementary Schools Elgin Elementary School
Middle Schools Elgin Elementary School
High Schools Patagonia Union High School
Others
HOA Fee Include No Fees
Senior Community No
Tax ID 108-58-014
Ownership Fee Simple
Acceptable Financing Cash, Conventional
Horse Property Y
Listing Terms Cash, Conventional
Financing Conventional
Read Less

Copyright 2024 Arizona Regional Multiple Listing Service, Inc. All rights reserved.
Bought with Non-MLS Office
GET MORE INFORMATION





