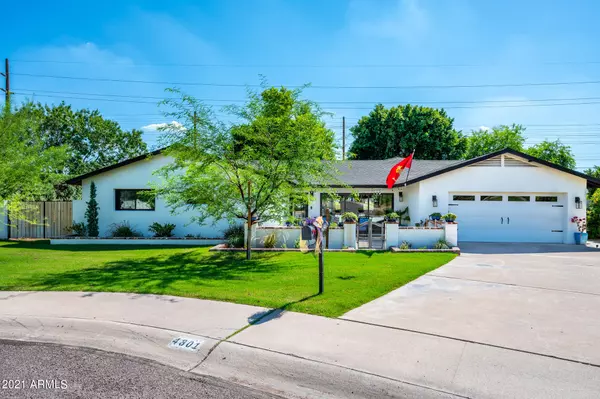For more information regarding the value of a property, please contact us for a free consultation.
4801 E CALLE REDONDA -- Phoenix, AZ 85018
Want to know what your home might be worth? Contact us for a FREE valuation!

Our team is ready to help you sell your home for the highest possible price ASAP
Key Details
Sold Price $1,775,000
Property Type Single Family Home
Sub Type Single Family - Detached
Listing Status Sold
Purchase Type For Sale
Square Footage 2,631 sqft
Price per Sqft $674
Subdivision Arcadia Meadows
MLS Listing ID 6275901
Sold Date 10/04/21
Style Ranch
Bedrooms 5
HOA Y/N No
Originating Board Arizona Regional Multiple Listing Service (ARMLS)
Year Built 1961
Annual Tax Amount $5,700
Tax Year 2020
Lot Size 0.262 Acres
Acres 0.26
Property Description
Remodeled in 2020 to maximize all that Arcadia-living has to offer, not a single detail was overlooked in this 5br/3.5ba with a desirable split-master floorplan. Enjoy picture-perfect views of Camelback mountain from the front of the house...or invite the outdoors in – and the indoors out, with multi-slide patio doors in both the front and back of the house that expand the living spaces outdoors to take advantage of the gorgeous Camelback views and Arizona weather. Every inch of this home was remodeled, from the inside-out. The entertainer's kitchen boasts a bespoke Italian range with double ovens; custom copper range hood from Mexico; high-end appliances and custom cabinetry; spacious hidden pantry; and extra-large ledge-sink. The main living area is open-concept and includes a wine bar/coffee station with built-in mini fridge and a double-sided gas fireplace that provides for a private, cozy den that seamlessly transitions to the large back patio. The oversized master bedroom has a large walk-in closet with custom cabinetry, and a gorgeous ensuite master bath with hand-painted tiles, dual vanities, a dreamy stand-alone tub, and oversized shower. The bedrooms are all comfortably sized with the 5th bedroom offering versatility as a bedroom, home-office, or playroom. The covered back patio with a fireplace, a built-in grill and stove flows naturally into a large backyard with plenty of room to add a pool. Green grass, lush landscaping and mature trees that offer abundant shade in both front and back yards. Countless additional upgrades abound in a house where everything is new, including a new roof in 2020 and gas washer and dryer (purchased in 2020) which both convey. The location of this Arcadia home is unrivaled and is extremely walkable to shops, dining, schools, and Camelback hikes just out your front door. Enjoy friendly neighbors in a neighborhood that is all about community and family.
Location
State AZ
County Maricopa
Community Arcadia Meadows
Direction South on Arcadia Drive. West on Calle Tuberia to Dromedary. South to home.
Rooms
Other Rooms Great Room, Family Room
Master Bedroom Split
Den/Bedroom Plus 5
Separate Den/Office N
Interior
Interior Features Breakfast Bar, Kitchen Island, Pantry, Double Vanity, Full Bth Master Bdrm, Separate Shwr & Tub, High Speed Internet
Heating Natural Gas
Cooling Refrigeration, Programmable Thmstat, Ceiling Fan(s)
Flooring Tile
Fireplaces Type Two Way Fireplace, Exterior Fireplace, Family Room, Living Room, Gas
Fireplace Yes
Window Features Dual Pane
SPA None
Exterior
Exterior Feature Covered Patio(s), Patio, Private Yard, Storage, Built-in Barbecue
Parking Features Electric Door Opener, RV Gate, RV Access/Parking
Garage Spaces 2.0
Garage Description 2.0
Fence Block
Pool None
Amenities Available None
View Mountain(s)
Roof Type Composition
Private Pool No
Building
Lot Description Sprinklers In Rear, Sprinklers In Front, Cul-De-Sac, Grass Front, Grass Back, Auto Timer H2O Back
Story 1
Builder Name Allied
Sewer Public Sewer
Water City Water
Architectural Style Ranch
Structure Type Covered Patio(s),Patio,Private Yard,Storage,Built-in Barbecue
New Construction No
Schools
Elementary Schools Hopi Elementary School
Middle Schools Ingleside Middle School
High Schools Arcadia High School
School District Scottsdale Unified District
Others
HOA Fee Include No Fees
Senior Community No
Tax ID 172-36-006
Ownership Fee Simple
Acceptable Financing Conventional, VA Loan
Horse Property N
Listing Terms Conventional, VA Loan
Financing Conventional
Read Less

Copyright 2024 Arizona Regional Multiple Listing Service, Inc. All rights reserved.
Bought with Compass
GET MORE INFORMATION





