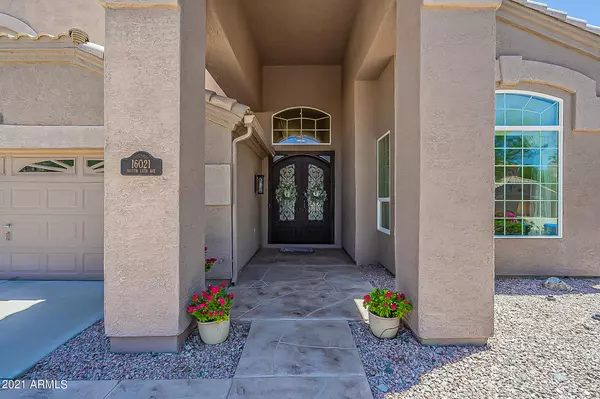For more information regarding the value of a property, please contact us for a free consultation.
16021 S 13TH Avenue Phoenix, AZ 85045
Want to know what your home might be worth? Contact us for a FREE valuation!

Our team is ready to help you sell your home for the highest possible price ASAP
Key Details
Sold Price $750,000
Property Type Single Family Home
Sub Type Single Family - Detached
Listing Status Sold
Purchase Type For Sale
Square Footage 3,184 sqft
Price per Sqft $235
Subdivision Parcel 19C At Foothills Club West Lot 1-82 Tr A-N
MLS Listing ID 6272756
Sold Date 10/01/21
Bedrooms 5
HOA Fees $17
HOA Y/N Yes
Originating Board Arizona Regional Multiple Listing Service (ARMLS)
Year Built 1994
Annual Tax Amount $4,503
Tax Year 2020
Lot Size 9,906 Sqft
Acres 0.23
Property Description
Step through the custom double iron doors into this stunning home and prepare to be amazed. Wood floors, custom lighting, Pella Low E Windows, wet bar with 2020 new wine refrigerator and custom cabinet, electric fireplace, remodeled kitchen, with under cabinet lighting and 2016 new stainless appliances, RO service to the refrigerator, sparkling pool, 2019 new artificial grass and 2018 new aluminum view fence. Downstairs master bedroom boasts sweeping view, private pool access, remodeled bath with expansive multi-head shower, soaking tub, custom cabinets, granite counters, dual closets. Upstairs four full bedrooms, the largest with walk-in closet and deck access. Impeccably maintained 2021 New roof, newer HVACs, variable speed pool pump. Walk to the park. See document Upgrades List.
Location
State AZ
County Maricopa
Community Parcel 19C At Foothills Club West Lot 1-82 Tr A-N
Direction West on Chandler Blvd, South on 14th Ave, East on Amberwood Dr & South on 13th Ave to property
Rooms
Other Rooms Family Room
Master Bedroom Split
Den/Bedroom Plus 5
Separate Den/Office N
Interior
Interior Features Master Downstairs, Breakfast Bar, Drink Wtr Filter Sys, Vaulted Ceiling(s), Kitchen Island, Pantry, Double Vanity, Full Bth Master Bdrm, Separate Shwr & Tub, High Speed Internet
Heating Electric
Cooling Refrigeration, Both Refrig & Evap
Flooring Carpet, Tile, Wood
Fireplaces Type Other (See Remarks), 1 Fireplace, Family Room
Fireplace Yes
Window Features Vinyl Frame,Double Pane Windows,Low Emissivity Windows
SPA None
Exterior
Exterior Feature Covered Patio(s), Patio
Parking Features Attch'd Gar Cabinets, Electric Door Opener, RV Gate
Garage Spaces 3.0
Garage Description 3.0
Fence Block, Wrought Iron
Pool Private
Community Features Tennis Court(s), Playground, Clubhouse
Utilities Available SRP
Amenities Available Management
Roof Type Tile
Private Pool Yes
Building
Lot Description Sprinklers In Rear, Sprinklers In Front, Desert Front, On Golf Course, Synthetic Grass Back, Auto Timer H2O Front, Auto Timer H2O Back
Story 2
Builder Name UDC
Sewer Public Sewer
Water City Water
Structure Type Covered Patio(s),Patio
New Construction No
Schools
Elementary Schools Kyrene De La Sierra School
Middle Schools Kyrene Altadena Middle School
High Schools Desert Vista High School
School District Tempe Union High School District
Others
HOA Name Foothills Club West
HOA Fee Include Maintenance Grounds
Senior Community No
Tax ID 300-95-021
Ownership Fee Simple
Acceptable Financing Cash, Conventional, FHA, VA Loan
Horse Property N
Listing Terms Cash, Conventional, FHA, VA Loan
Financing Cash
Read Less

Copyright 2024 Arizona Regional Multiple Listing Service, Inc. All rights reserved.
Bought with RE/MAX Foothills
GET MORE INFORMATION





