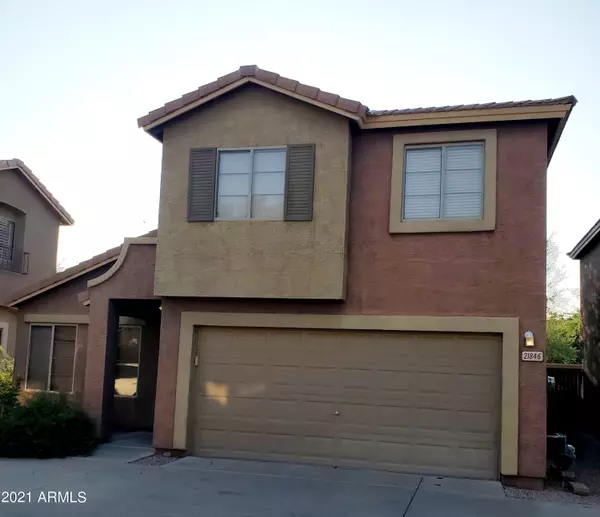For more information regarding the value of a property, please contact us for a free consultation.
21846 N 40TH Place Phoenix, AZ 85050
Want to know what your home might be worth? Contact us for a FREE valuation!

Our team is ready to help you sell your home for the highest possible price ASAP
Key Details
Sold Price $440,000
Property Type Single Family Home
Sub Type Single Family - Detached
Listing Status Sold
Purchase Type For Sale
Square Footage 1,449 sqft
Price per Sqft $303
Subdivision Fiesta At Desert Ridge Replat
MLS Listing ID 6276982
Sold Date 09/24/21
Style Spanish
Bedrooms 3
HOA Fees $59
HOA Y/N Yes
Originating Board Arizona Regional Multiple Listing Service (ARMLS)
Year Built 1998
Annual Tax Amount $1,921
Tax Year 2020
Lot Size 2,213 Sqft
Acres 0.05
Property Description
Fiesta Desert Ridge. New roof August 2021 with a 10 year warranty. New AC in April 2020 with warranty & new gas hot water heater 2020 with warranty. Newer SS appliances, high ceilings (built in 1998) All 3 bedrooms upstairs & have ceiling fans including master & 2 baths, powder room downstairs. Right down the street from Desert Ridge Marketplace with all the shopping, restaurants There is earth tones 16 inch tile on the entire lower level put in in 2006. This property features a very open and light and bright floorplan & a 2 car garage. Spacious backyard with covered patio This property is close to the local schools, ez freeway access to get anywhere in the valley. Hurry before someone beats you to this
Location
State AZ
County Maricopa
Community Fiesta At Desert Ridge Replat
Direction west on deer valley to 40th street, north on 40th street, right on Melinda, right on 40th place, property is on your right.
Rooms
Other Rooms Family Room
Master Bedroom Upstairs
Den/Bedroom Plus 3
Separate Den/Office N
Interior
Interior Features Upstairs, Vaulted Ceiling(s), Pantry, 3/4 Bath Master Bdrm, High Speed Internet, Laminate Counters
Heating Natural Gas
Cooling Refrigeration, Ceiling Fan(s)
Flooring Carpet, Tile
Fireplaces Number No Fireplace
Fireplaces Type None
Fireplace No
Window Features Double Pane Windows
SPA None
Exterior
Exterior Feature Covered Patio(s), Patio
Parking Features Shared Driveway
Garage Spaces 2.0
Garage Description 2.0
Fence Block
Pool None
Utilities Available APS
Amenities Available Management
Roof Type Tile
Private Pool No
Building
Lot Description Desert Back, Desert Front
Story 2
Builder Name unknown
Sewer Public Sewer
Water City Water
Architectural Style Spanish
Structure Type Covered Patio(s),Patio
New Construction No
Schools
Elementary Schools Desert Trails Elementary School
Middle Schools Explorer Middle School
High Schools Pinnacle High School
School District Paradise Valley Unified District
Others
HOA Name FIESTA at Desert R
HOA Fee Include Maintenance Grounds,Street Maint,Front Yard Maint
Senior Community No
Tax ID 212-40-030
Ownership Fee Simple
Acceptable Financing Cash, Conventional, FHA, VA Loan
Horse Property N
Listing Terms Cash, Conventional, FHA, VA Loan
Financing Cash
Read Less

Copyright 2025 Arizona Regional Multiple Listing Service, Inc. All rights reserved.
Bought with HomeSmart




