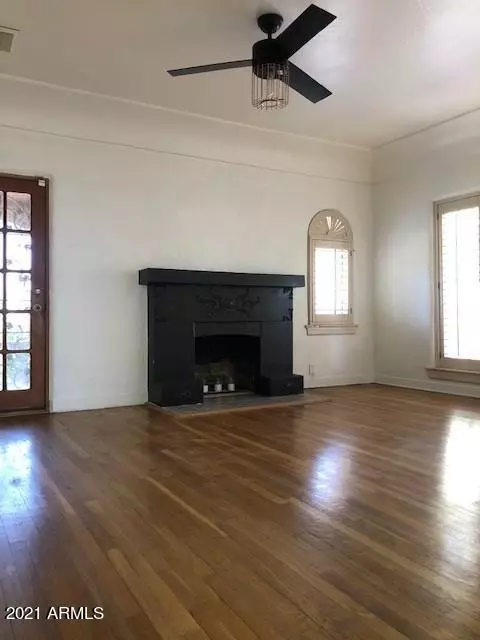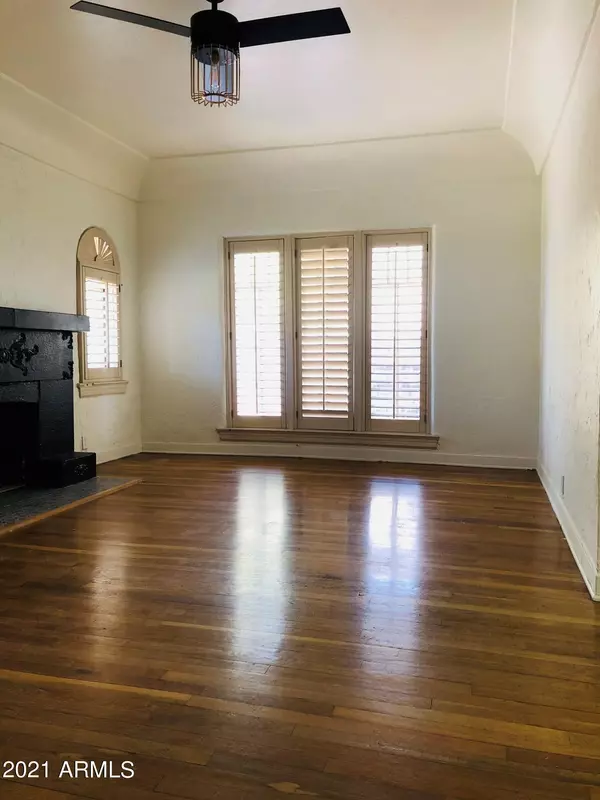For more information regarding the value of a property, please contact us for a free consultation.
1565 E CHEERY LYNN Road Phoenix, AZ 85014
Want to know what your home might be worth? Contact us for a FREE valuation!

Our team is ready to help you sell your home for the highest possible price ASAP
Key Details
Sold Price $435,000
Property Type Single Family Home
Sub Type Single Family - Detached
Listing Status Sold
Purchase Type For Sale
Square Footage 1,257 sqft
Price per Sqft $346
Subdivision Cheery Lynn
MLS Listing ID 6275024
Sold Date 10/06/21
Style Other (See Remarks)
Bedrooms 2
HOA Y/N No
Originating Board Arizona Regional Multiple Listing Service (ARMLS)
Year Built 1927
Annual Tax Amount $1,192
Tax Year 2020
Lot Size 5,955 Sqft
Acres 0.14
Property Description
Rare Tudor Revival style home in the charming Cheery Lynn Historic District! The property features stunning white oak floors, cove ceilings, wood burning fireplace (see notes), plantation shutters, separate garage/storage area, and a basement that currently functions as a laundry room but has enough room for more storage or to be converted into a separate room/wine cellar. Get Creative!!! So many options to add extra living space! The home has had only two owners over the past 40 years and has been meticulously maintained with substantial recent improvements including: Copper plumbing (2005), new HVAC (2020), recently remodeled kitchen (2018) with a Viking Gas Range and stainless steel appliances, interior walls have been re-textured and painted (2018), new light fixtures/ceiling fans (2018), new driveway gate (2019), and more!
The bathroom was expanded into the master bedroom closet, so you will see only one main closet in the second bedroom. The additional den/family room is super cozy with lots of natural light. This home has such an old-world charm and is situated on a highly sought after and quiet, tree lined street.
This is your opportunity to own a piece of historic downtown Phoenix. Come make this piece of history yours!
Location
State AZ
County Maricopa
Community Cheery Lynn
Rooms
Other Rooms Separate Workshop, Family Room
Basement Walk-Out Access, Partial
Den/Bedroom Plus 2
Separate Den/Office N
Interior
Interior Features Other, Full Bth Master Bdrm, High Speed Internet
Heating Natural Gas, Other
Cooling Programmable Thmstat, Ceiling Fan(s), See Remarks
Flooring Tile, Wood
Fireplaces Type 1 Fireplace
Fireplace Yes
Window Features Double Pane Windows
SPA None
Exterior
Exterior Feature Covered Patio(s), Patio, Storage
Parking Features RV Gate, Separate Strge Area, Side Vehicle Entry, Detached, RV Access/Parking
Garage Spaces 1.0
Carport Spaces 1
Garage Description 1.0
Fence Block
Pool None
Landscape Description Flood Irrigation, Irrigation Front
Community Features Near Bus Stop, Historic District
Utilities Available APS, SW Gas
Amenities Available None
View City Lights
Roof Type Composition
Private Pool No
Building
Lot Description Sprinklers In Front, Grass Front, Grass Back, Irrigation Front, Flood Irrigation
Story 1
Sewer Public Sewer
Water City Water
Architectural Style Other (See Remarks)
Structure Type Covered Patio(s),Patio,Storage
New Construction No
Schools
Elementary Schools Longview Elementary School
Middle Schools Osborn Middle School
High Schools North High School
School District Phoenix Union High School District
Others
HOA Fee Include No Fees
Senior Community No
Tax ID 118-12-068
Ownership Fee Simple
Acceptable Financing Cash, Conventional, FHA, VA Loan
Horse Property N
Listing Terms Cash, Conventional, FHA, VA Loan
Financing Conventional
Read Less

Copyright 2024 Arizona Regional Multiple Listing Service, Inc. All rights reserved.
Bought with Keller Williams Realty Professional Partners
GET MORE INFORMATION





