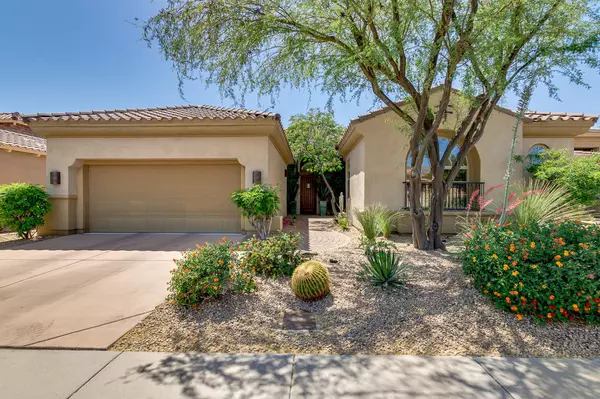For more information regarding the value of a property, please contact us for a free consultation.
21910 N 36TH Street Phoenix, AZ 85050
Want to know what your home might be worth? Contact us for a FREE valuation!

Our team is ready to help you sell your home for the highest possible price ASAP
Key Details
Sold Price $697,000
Property Type Single Family Home
Sub Type Single Family - Detached
Listing Status Sold
Purchase Type For Sale
Square Footage 2,417 sqft
Price per Sqft $288
Subdivision Village 11 At Aviano
MLS Listing ID 6236209
Sold Date 08/06/21
Style Ranch
Bedrooms 3
HOA Fees $220/mo
HOA Y/N Yes
Originating Board Arizona Regional Multiple Listing Service (ARMLS)
Year Built 2006
Annual Tax Amount $4,147
Tax Year 2020
Lot Size 7,200 Sqft
Acres 0.17
Property Description
Meticulously maintained home in the prestigious community of AVIANO at Desert Ridge. You will love the deluxe interior upgrades, beautiful circular foyer, plantation shutters, stunning Texas Limestone fireplace surround and hearth paired with custom Stone Creek cabinetry, 9ft interior doors, custom lighting with dimmer switches, surround sound in/out, slab granite kitchen counters and island, wine cooler, 6 burner GE Profile gas stove, double ovens, and accent lighting, guest suite with walk-in closet/Jack & Jill bathroom, preventive termite system(can be transferred to new owner), built in safe. Rejuvenate in the spacious master suite including bay windows, granite double vanity, tile surround walk-in shower and tub with jets, and spacious closet. Enjoy outdoor Arizona living with a paver stone entryway, back patio, and sun deck, sunk in 6 person jacuzzi, putting green, accent lighting, mature trees, desert plants, and custom Sedona mural. Enjoy the community of AVIANO tennis, community heated pool, fitness center, and more. Minutes from shopping, restaurants, entertainment, hiking, and the 101.
Location
State AZ
County Maricopa
Community Village 11 At Aviano
Direction North on Black Mountain Blvd, East on Bryce Lane, South on 36th St, House is on the west side of the street.
Rooms
Other Rooms Great Room
Master Bedroom Not split
Den/Bedroom Plus 4
Separate Den/Office Y
Interior
Interior Features 9+ Flat Ceilings, No Interior Steps, Soft Water Loop, Kitchen Island, Double Vanity, Full Bth Master Bdrm, Separate Shwr & Tub, Tub with Jets, High Speed Internet, Granite Counters
Heating Natural Gas
Cooling Refrigeration, Ceiling Fan(s)
Flooring Carpet, Tile
Fireplaces Type 1 Fireplace, Family Room, Gas
Fireplace Yes
Window Features Double Pane Windows,Tinted Windows
SPA Above Ground,Heated,Private
Exterior
Exterior Feature Covered Patio(s)
Parking Features Attch'd Gar Cabinets, Dir Entry frm Garage, Electric Door Opener, Extnded Lngth Garage
Garage Spaces 2.0
Garage Description 2.0
Fence Block
Pool None
Community Features Community Spa Htd, Community Pool Htd, Community Media Room, Tennis Court(s), Playground, Biking/Walking Path, Clubhouse, Fitness Center
Utilities Available APS, SW Gas
Amenities Available Management
Roof Type Tile
Private Pool No
Building
Lot Description Sprinklers In Rear, Sprinklers In Front, Desert Back, Desert Front, Synthetic Grass Back, Auto Timer H2O Front, Auto Timer H2O Back
Story 1
Builder Name Toll Brothers
Sewer Public Sewer
Water City Water
Architectural Style Ranch
Structure Type Covered Patio(s)
New Construction No
Schools
Elementary Schools Wildfire Elementary School
Middle Schools Explorer Middle School
High Schools Pinnacle High School
School District Paradise Valley Unified District
Others
HOA Name Aviano Cmnty Assoc
HOA Fee Include Maintenance Grounds
Senior Community No
Tax ID 212-38-779
Ownership Fee Simple
Acceptable Financing Cash, Conventional
Horse Property N
Listing Terms Cash, Conventional
Financing Conventional
Read Less

Copyright 2024 Arizona Regional Multiple Listing Service, Inc. All rights reserved.
Bought with Berkshire Hathaway HomeServices Arizona Properties
GET MORE INFORMATION



