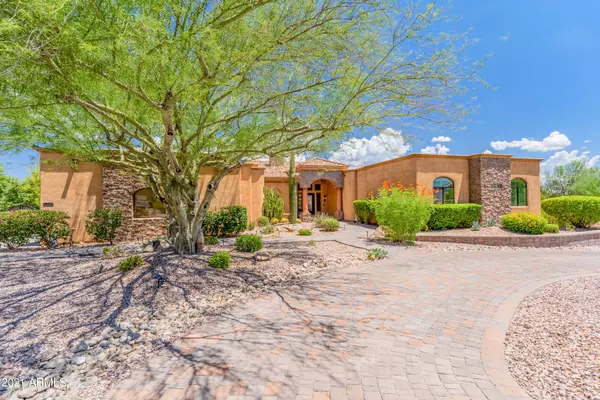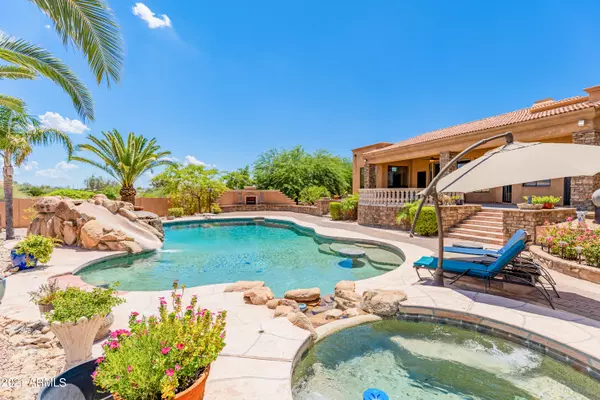For more information regarding the value of a property, please contact us for a free consultation.
1406 W RESTIN Court Phoenix, AZ 85086
Want to know what your home might be worth? Contact us for a FREE valuation!

Our team is ready to help you sell your home for the highest possible price ASAP
Key Details
Sold Price $1,250,000
Property Type Single Family Home
Sub Type Single Family - Detached
Listing Status Sold
Purchase Type For Sale
Square Footage 3,730 sqft
Price per Sqft $335
Subdivision Soft Winds Desert View Estates 3Rd Amd
MLS Listing ID 6250383
Sold Date 10/01/21
Style Santa Barbara/Tuscan
Bedrooms 5
HOA Y/N No
Originating Board Arizona Regional Multiple Listing Service (ARMLS)
Year Built 2003
Annual Tax Amount $7,435
Tax Year 2020
Lot Size 1.120 Acres
Acres 1.12
Property Description
Stunning one of a kind custom home on over an acre lot with a true resort-style backyard fit for any entertainer. Come see one of the biggest pools that boasts a swim up bar, grotto with rock slide and diving board. Relax in the spa and watch the beautiful AZ sunset while listening to the soothing waterfall trickling down, or cozy around the built in fireplace and enjoy crisp nights. You can relax year round with these back yard amenities that also include a full basketball court, ramada with outdoor ceiling fans and pre-wired surround system along with built in BBQ grill and attached sink. Inside, enjoy a kitchen fit for a chef, and an open floor plan that greets you as soon as you walk through the front door. A must see, that you don't want to miss. New roof installed 2021!
Location
State AZ
County Maricopa
Community Soft Winds Desert View Estates 3Rd Amd
Direction Left at light on 7th St, left on Galvin. Right (North) on 15th Avenue, Right on Restin Ct. Home will be at the end of the Cul-de-sac on the left.
Rooms
Other Rooms Family Room
Master Bedroom Split
Den/Bedroom Plus 5
Separate Den/Office N
Interior
Interior Features Eat-in Kitchen, Breakfast Bar, 9+ Flat Ceilings, No Interior Steps, Soft Water Loop, Vaulted Ceiling(s), Wet Bar, Kitchen Island, Pantry, Double Vanity, Full Bth Master Bdrm, Separate Shwr & Tub, Tub with Jets, High Speed Internet, Granite Counters
Heating Natural Gas
Cooling Refrigeration, Programmable Thmstat, Ceiling Fan(s)
Flooring Laminate, Tile
Fireplaces Type 1 Fireplace, Exterior Fireplace, Living Room, Gas
Fireplace Yes
Window Features Double Pane Windows
SPA Private
Exterior
Exterior Feature Balcony, Circular Drive, Covered Patio(s), Gazebo/Ramada, Patio, Private Yard, Sport Court(s), Built-in Barbecue
Parking Features Dir Entry frm Garage, Electric Door Opener, Extnded Lngth Garage, RV Gate, Side Vehicle Entry, RV Access/Parking
Garage Spaces 3.0
Garage Description 3.0
Fence Block, Wrought Iron
Pool Diving Pool, Private
Utilities Available APS, SW Gas
Amenities Available None
View City Lights, Mountain(s)
Roof Type Built-Up
Private Pool Yes
Building
Lot Description Sprinklers In Rear, Sprinklers In Front, Desert Back, Desert Front, Cul-De-Sac, Grass Back, Auto Timer H2O Front, Auto Timer H2O Back
Story 1
Builder Name Custom
Sewer Septic Tank
Water City Water
Architectural Style Santa Barbara/Tuscan
Structure Type Balcony,Circular Drive,Covered Patio(s),Gazebo/Ramada,Patio,Private Yard,Sport Court(s),Built-in Barbecue
New Construction No
Schools
Elementary Schools Desert Mountain Elementary
Middle Schools Desert Mountain Elementary
High Schools Boulder Creek High School
School District Deer Valley Unified District
Others
HOA Fee Include No Fees
Senior Community No
Tax ID 211-54-069
Ownership Fee Simple
Acceptable Financing Cash, Conventional, VA Loan
Horse Property Y
Listing Terms Cash, Conventional, VA Loan
Financing Conventional
Read Less

Copyright 2024 Arizona Regional Multiple Listing Service, Inc. All rights reserved.
Bought with Russ Lyon Sotheby's International Realty
GET MORE INFORMATION





