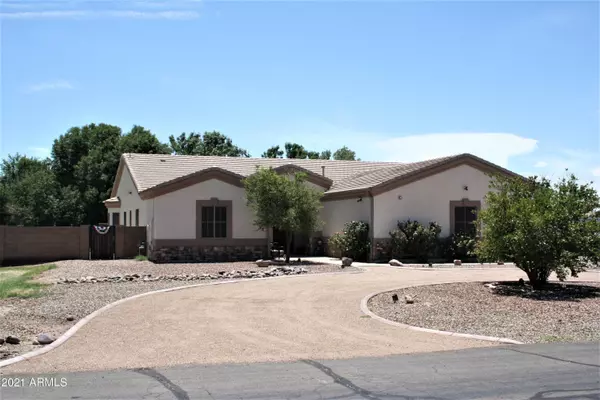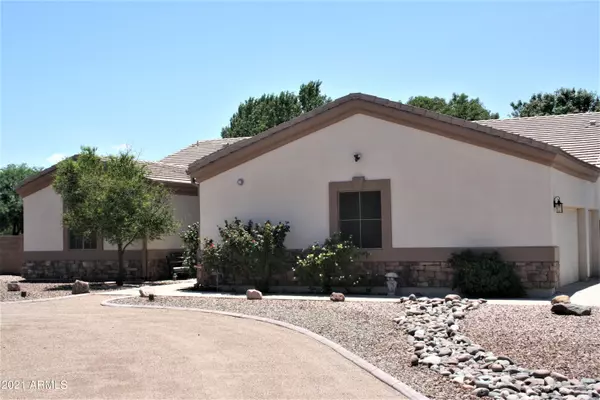For more information regarding the value of a property, please contact us for a free consultation.
661 W VIA DE PALMAS -- San Tan Valley, AZ 85140
Want to know what your home might be worth? Contact us for a FREE valuation!

Our team is ready to help you sell your home for the highest possible price ASAP
Key Details
Sold Price $806,000
Property Type Single Family Home
Sub Type Single Family - Detached
Listing Status Sold
Purchase Type For Sale
Square Footage 3,426 sqft
Price per Sqft $235
Subdivision Vinwood Estates Unit No 2
MLS Listing ID 6269800
Sold Date 09/15/21
Style Ranch
Bedrooms 4
HOA Fees $35/ann
HOA Y/N Yes
Originating Board Arizona Regional Multiple Listing Service (ARMLS)
Year Built 2000
Annual Tax Amount $3,012
Tax Year 2020
Lot Size 1.393 Acres
Acres 1.39
Property Description
Country feel with all the comforts you'd expect. Come see this beautifully kept 4 bedroom basement home situated on over an acre of irrigated land with horse privileges in Vinwood Estates. This basement home has so many features and updates, that you'll have to see it to believe it. Island kitchen with quartz counters, gas stove, built-in microwave/convection oven, updated cabinets, brand new free-standing workshop/garage, newer HVAC units, pebble tec pool with slide, spa, huge covered patio, extended length garage and the list goes on! Schedule your showing today to experience the intersection of Country Living and Luxury Lifestyle!
Location
State AZ
County Pinal
Community Vinwood Estates Unit No 2
Direction East on Ocotillo Road, South on Gantzel Road, West on Via De Palmas to house on South side of street.
Rooms
Other Rooms Great Room
Basement Finished
Master Bedroom Upstairs
Den/Bedroom Plus 4
Separate Den/Office N
Interior
Interior Features Upstairs, Breakfast Bar, 9+ Flat Ceilings, Fire Sprinklers, Kitchen Island, Double Vanity, Full Bth Master Bdrm, High Speed Internet, Granite Counters
Heating Electric
Cooling Refrigeration
Flooring Carpet, Wood
Fireplaces Type 1 Fireplace, Gas
Fireplace Yes
Window Features Low Emissivity Windows
SPA Private
Laundry Wshr/Dry HookUp Only
Exterior
Exterior Feature Circular Drive, Covered Patio(s), Misting System
Parking Features RV Gate, RV Access/Parking
Garage Spaces 5.0
Garage Description 5.0
Fence Block
Pool Diving Pool, Private
Landscape Description Irrigation Back
Utilities Available SRP
Amenities Available Management
Roof Type Tile
Private Pool Yes
Building
Lot Description Gravel/Stone Front, Gravel/Stone Back, Grass Front, Grass Back, Auto Timer H2O Front, Irrigation Back
Story 1
Builder Name Unknown
Sewer Septic in & Cnctd, Septic Tank
Water City Water
Architectural Style Ranch
Structure Type Circular Drive,Covered Patio(s),Misting System
New Construction No
Schools
Elementary Schools Jack Harmon Elementary School
Middle Schools J. O. Combs Middle School
High Schools Queen Creek High School
School District Queen Creek Unified District
Others
HOA Name Vinwood Estates
HOA Fee Include Maintenance Grounds
Senior Community No
Tax ID 109-44-027
Ownership Fee Simple
Acceptable Financing Cash, Conventional, 1031 Exchange, FHA, VA Loan
Horse Property Y
Listing Terms Cash, Conventional, 1031 Exchange, FHA, VA Loan
Financing Conventional
Read Less

Copyright 2024 Arizona Regional Multiple Listing Service, Inc. All rights reserved.
Bought with Argo Real Estate Professionals
GET MORE INFORMATION





