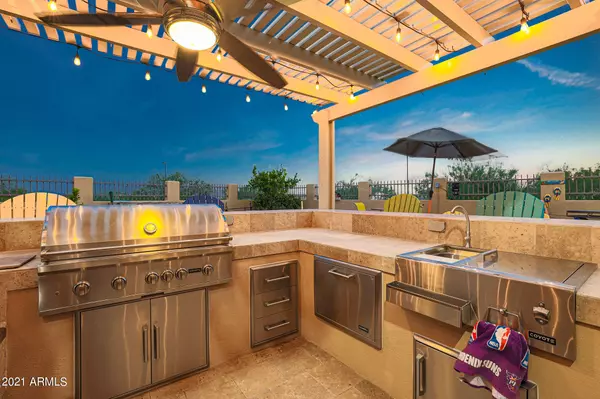For more information regarding the value of a property, please contact us for a free consultation.
8422 E LAUREL Street Mesa, AZ 85207
Want to know what your home might be worth? Contact us for a FREE valuation!

Our team is ready to help you sell your home for the highest possible price ASAP
Key Details
Sold Price $998,000
Property Type Single Family Home
Sub Type Single Family - Detached
Listing Status Sold
Purchase Type For Sale
Square Footage 3,234 sqft
Price per Sqft $308
Subdivision Mountain Bridge
MLS Listing ID 6268652
Sold Date 10/06/21
Style Santa Barbara/Tuscan
Bedrooms 4
HOA Fees $165/qua
HOA Y/N Yes
Originating Board Arizona Regional Multiple Listing Service (ARMLS)
Year Built 2014
Annual Tax Amount $4,953
Tax Year 2020
Lot Size 0.260 Acres
Acres 0.26
Property Description
This Residence 5 Model has been completely transformed inside and out with significant upgrades and enhancements totaling over $300,000, including an owned Solar System with backup battery creating exceptionally low utilities costs. All Closets and Kitchen Pantry have been customized, high-end stone, wood-like tile flooring t/o, customized Work Center installed in Office (Bedroom 4), plus Dining Room Wine Bar with two refrigerators and Great Room Entertainment Center. There are 4 spacious bedroom en-suites (one with beautifully crafted Murphy Bed Wall Unit) and the formal Dining Area adjoins the huge Living Room. The beautifully updated Kitchen has sizable granite Island, newer dishwasher, and garbage disposal, touch faucet, and opens to the Breakfast Room and over-sized Great Room The Wall of Glass from the Living Room leads to an incomparable rear yard Resort with extended, covered Patio, blue tooth-controlled pool and spa, water feature, incredible outdoor Kitchen with all the equipment essential for every chef/griller/pizza maker! Take in the tranquil exterior setting and extended firepit with glass chips, overlooking a desert-scaped common area for additional privacy. A spiral staircase leads to a large rooftop view deck offering magnificent mountain and city light views. For the gardening lover, the side yard incorporates raised garden beds with lighting and waterpower, workbench and storage shed. Both of the 2-car garages have been recently painted, as has the entire interior and exterior of the home. Please review the Schedule of Improvements for a more detailed appreciation of the evident pride of ownership. This home is set up for HLAA hearing loop for those with hearing impairments. More information is available upon request.
The opportunity to own this exceptional Mountain Bridge home is enhanced by the many amenities of the community, which includes heated beach-entry pool and spa, fitness center, year-round activities in the Owners' Club and out on the amphitheater grounds, playgrounds, tennis, pickleball and basketball courts and much more. The surrounding mountain views, natural desert-scapes, recreational attractions with numerous lakes, hiking and walking trails, Salt River tubing and boating, PLUS top-rated schools, proximity to major commuting routes, medical facilities and shopping makes this an ideal lifestyle choice and an incredibly special place to call your next home!
Location
State AZ
County Maricopa
Community Mountain Bridge
Direction North on Upper Canyon at Mountain Bridge Entrance, turn left onto N. Eugene, turn left onto E. Leonora, continue onto E. Leland to slight left onto E. Laurel St,
Rooms
Other Rooms Library-Blt-in Bkcse, Great Room
Master Bedroom Split
Den/Bedroom Plus 5
Separate Den/Office N
Interior
Interior Features Eat-in Kitchen, Breakfast Bar, 9+ Flat Ceilings, Fire Sprinklers, No Interior Steps, Soft Water Loop, Kitchen Island, Pantry, Double Vanity, Full Bth Master Bdrm, Separate Shwr & Tub, High Speed Internet, Granite Counters
Heating Electric
Cooling Refrigeration, Programmable Thmstat, Ceiling Fan(s)
Flooring Stone, Tile
Fireplaces Type Fire Pit
Fireplace Yes
Window Features Double Pane Windows,Tinted Windows
SPA Heated,Private
Laundry Wshr/Dry HookUp Only
Exterior
Exterior Feature Balcony, Covered Patio(s), Misting System, Patio, Private Street(s), Private Yard, Storage, Built-in Barbecue
Parking Features Attch'd Gar Cabinets, Dir Entry frm Garage, Electric Door Opener
Garage Spaces 4.0
Garage Description 4.0
Fence Block, Wrought Iron
Pool Heated, Private
Community Features Gated Community, Community Spa Htd, Community Spa, Community Pool Htd, Community Pool, Community Media Room, Tennis Court(s), Playground, Biking/Walking Path, Clubhouse, Fitness Center
Utilities Available SRP, City Gas
Amenities Available Management, Rental OK (See Rmks)
View City Lights, Mountain(s)
Roof Type Tile
Accessibility Accessible Door 32in+ Wide, Zero-Grade Entry, Exterior Curb Cuts, Accessible Hallway(s)
Private Pool Yes
Building
Lot Description Sprinklers In Rear, Sprinklers In Front, Corner Lot, Desert Front, Synthetic Grass Back, Auto Timer H2O Front, Auto Timer H2O Back
Story 1
Builder Name Blandford Homes
Sewer Public Sewer
Water City Water
Architectural Style Santa Barbara/Tuscan
Structure Type Balcony,Covered Patio(s),Misting System,Patio,Private Street(s),Private Yard,Storage,Built-in Barbecue
New Construction No
Schools
Elementary Schools Zaharis Elementary
Middle Schools Fremont Junior High School
High Schools Red Mountain High School
School District Mesa Unified District
Others
HOA Name Mountain Bridge
HOA Fee Include Insurance,Maintenance Grounds
Senior Community No
Tax ID 219-32-348
Ownership Fee Simple
Acceptable Financing Cash, Conventional
Horse Property N
Listing Terms Cash, Conventional
Financing Cash
Read Less

Copyright 2024 Arizona Regional Multiple Listing Service, Inc. All rights reserved.
Bought with Realty Executives
GET MORE INFORMATION





