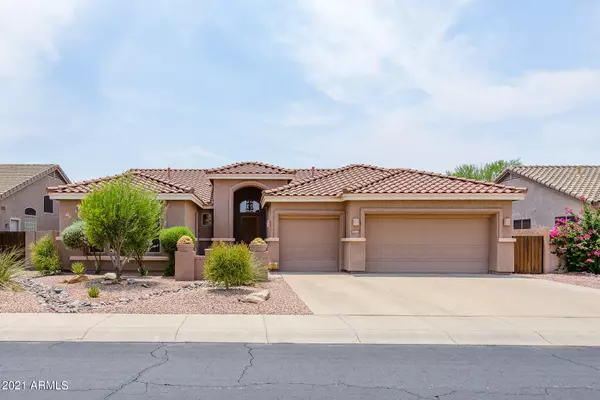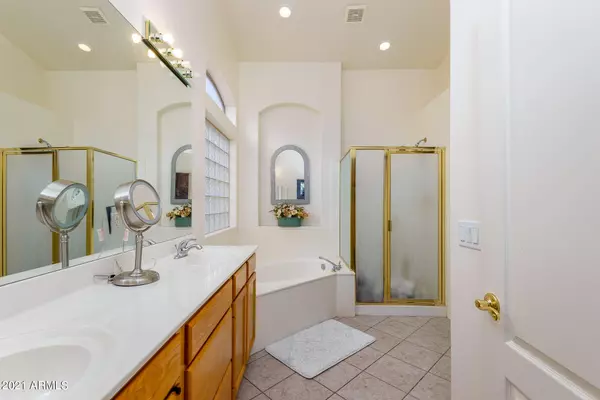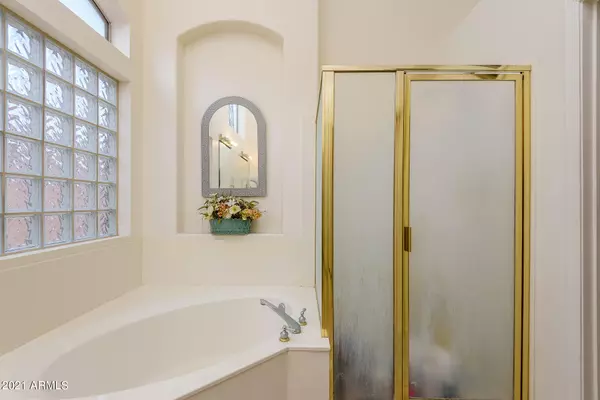For more information regarding the value of a property, please contact us for a free consultation.
4707 E ROBIN Lane Phoenix, AZ 85050
Want to know what your home might be worth? Contact us for a FREE valuation!

Our team is ready to help you sell your home for the highest possible price ASAP
Key Details
Sold Price $710,000
Property Type Single Family Home
Sub Type Single Family - Detached
Listing Status Sold
Purchase Type For Sale
Square Footage 2,408 sqft
Price per Sqft $294
Subdivision Desert Ridge Parcel 7.5
MLS Listing ID 6264113
Sold Date 10/05/21
Bedrooms 4
HOA Fees $18
HOA Y/N Yes
Originating Board Arizona Regional Multiple Listing Service (ARMLS)
Year Built 1998
Annual Tax Amount $4,098
Tax Year 2020
Lot Size 8,400 Sqft
Acres 0.19
Property Description
Amazing opportunity in Desert Ridge. The split floorplan the master retreat separated by the full living and dining rooms This home have all
the extras: Huge master BR, bay window, upgraded, tile in right places window sills, backsplashes & half walls glass block lighted niches,
huge gourmet kitchen 42' pot sink ceramic cooktop, built-in blender, 12 ft. of added cabinets, over & under kitchen lights, ceiling fans, wood
blinds, heated pebble tech pool. Built-in BBQ. Single level and model perfect it checks all the boxes with 4 bedrooms, 3 car garage, RV gate with the concrete paved area to store your boat or any toys. 6' extra set back of the driveway allows to park an extra long sized vehicles. N/S exposure, huge lot, hot tub and huge covered patio. Desert Ridge is the place to be with world-class dining, shopping, golf, parks, trails, and incredible schools.
Location
State AZ
County Maricopa
Community Desert Ridge Parcel 7.5
Direction North on Tatum Blvd to Pathfinder Dr. West on Pathfinder dr to 47th St. 47th St north to Via Montoya Dr. Via Montoya Dr east to 47th Pl. 47th Pl north to Robin LN. Robin Ln west to the property
Rooms
Other Rooms Great Room, Family Room
Master Bedroom Split
Den/Bedroom Plus 4
Separate Den/Office N
Interior
Interior Features Eat-in Kitchen, Breakfast Bar, Kitchen Island, Pantry, Double Vanity, Full Bth Master Bdrm, Separate Shwr & Tub
Heating Natural Gas
Cooling Refrigeration, Ceiling Fan(s)
Flooring Carpet, Tile
Fireplaces Number No Fireplace
Fireplaces Type None
Fireplace No
Window Features Double Pane Windows
SPA None
Laundry WshrDry HookUp Only
Exterior
Garage Spaces 3.0
Garage Description 3.0
Fence Block
Pool Private
Utilities Available APS, SW Gas
Amenities Available Management, Rental OK (See Rmks)
Roof Type Tile
Private Pool Yes
Building
Lot Description Sprinklers In Rear, Sprinklers In Front, Gravel/Stone Front, Gravel/Stone Back
Story 1
Builder Name SHEA
Sewer Public Sewer
Water City Water
New Construction No
Schools
Elementary Schools Desert Trails Elementary School
Middle Schools Explorer Middle School
High Schools Pinnacle High School
School District Paradise Valley Unified District
Others
HOA Name Desert Ridge
HOA Fee Include Street Maint
Senior Community No
Tax ID 212-32-208
Ownership Fee Simple
Acceptable Financing Cash, Conventional, FHA
Horse Property N
Listing Terms Cash, Conventional, FHA
Financing Conventional
Read Less

Copyright 2025 Arizona Regional Multiple Listing Service, Inc. All rights reserved.
Bought with Realty ONE Group




