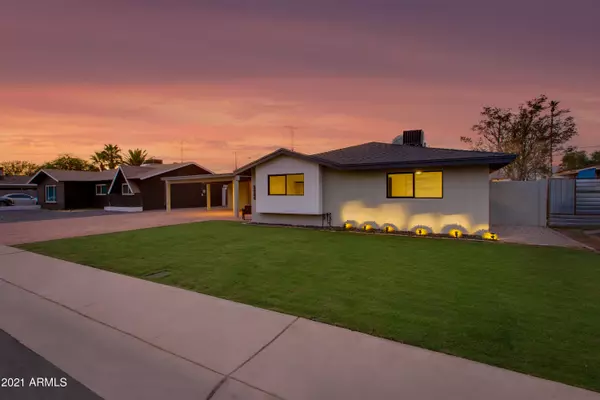For more information regarding the value of a property, please contact us for a free consultation.
8314 E FAIRMOUNT Avenue Scottsdale, AZ 85251
Want to know what your home might be worth? Contact us for a FREE valuation!

Our team is ready to help you sell your home for the highest possible price ASAP
Key Details
Sold Price $750,000
Property Type Single Family Home
Sub Type Single Family - Detached
Listing Status Sold
Purchase Type For Sale
Square Footage 1,989 sqft
Price per Sqft $377
Subdivision Scottsdale Estates 8 Lots 888-1013
MLS Listing ID 6256821
Sold Date 08/13/21
Style Contemporary
Bedrooms 4
HOA Y/N No
Originating Board Arizona Regional Multiple Listing Service (ARMLS)
Year Built 1958
Annual Tax Amount $1,430
Tax Year 2020
Lot Size 6,587 Sqft
Acres 0.15
Property Description
WHO SAYS YOU CAN'T HAVE IT ALL?....WELL, HERE IT IS....A HOME TO GROW UP IN, TO WIND DOWN IN, TO RENT OUT, TO MOVE YOUR EXTENDED FAMILY IN or A HOME YOU'LL WANT TO SHOW OFF, INVITE YOUR FRIENDS TO, ENTERTAIN IN! SCOTTSDALE'S PREMIER LUXURY BRAND 'MwM' latest creation will force you TO LIVE YOUR BEST LIFE!! The vision in design by 'MwM' was to allow light & air flow through the open concept living spaces, by creating grand vaulted ceilings & walls of glass sliders throughout. The remarkable layout comprises of 4 BEDROOMS, 3 BATHS (2 BEDS EN-SUITE - perfectly situated on each corner of the home). The State-of-the-art designer signature 'MwM' kitchen is at the heart of the home & connects the sensational living spaces all flowing onto heavenly outdoor patio with pergola covered BBQ kitchenette! EXPERTLY DESIGNED WITH SUPERIOR FINISHES CREATING A HOME FOR LAVISH ENTERTAINMENT & AT THE SAME TIME EASY FAMILY LIVING!!
WHY IS THIS ONE OF THE AREA'S FINEST PROPERTIES? Almost the entire home is tiled in Porcelain Tile with a Unique Open Plan Design Centered with Restoration Hardware 'Halo' Chandelier, Custom Designed Wrought Iron Front Door, Cocktail Beverage Bar, 8 FT Brazilian Quartz Water-falled Kitchen Island, KitchenAid Appliances, Under Cabinet Lighting, 3 Magnificent Bathrooms, Cashmere Smooth Interior Walls, Custom Handpicked Fans & Lighting, Signature Bronze Hardware, Double Vanities, Crown Molding, Smooth Stucco Exterior, New Roof, New Electrical, 2 New HVACs (with 10 year Warranties) & Ductwork. New Tankless Water Heater, New Dual Pane Sliders & Windows. Inside Laundry with all New Washer/ Dryer. Brand New Landscaping & Irrigation Both Front & Back, Oversized 2 Car Carport, Over 2000 SF of Brick Paver's Allowing for Ample Off-Street Parking. NEED I SAY MORE?
Location
State AZ
County Maricopa
Community Scottsdale Estates 8 Lots 888-1013
Direction South on Hayden, East on Fairmount Ave all the way to the home on your Left.
Rooms
Other Rooms Great Room
Master Bedroom Split
Den/Bedroom Plus 4
Separate Den/Office N
Interior
Interior Features Eat-in Kitchen, No Interior Steps, Vaulted Ceiling(s), Kitchen Island, 3/4 Bath Master Bdrm, Double Vanity
Heating Natural Gas
Cooling Refrigeration, Ceiling Fan(s)
Flooring Tile
Fireplaces Number No Fireplace
Fireplaces Type None
Fireplace No
Window Features Double Pane Windows
SPA None
Exterior
Exterior Feature Patio, Built-in Barbecue
Carport Spaces 2
Fence Block
Pool None
Community Features Near Bus Stop
Utilities Available SRP, SW Gas
Amenities Available None
Roof Type Composition
Private Pool No
Building
Lot Description Sprinklers In Rear, Sprinklers In Front, Alley, Grass Front, Grass Back, Auto Timer H2O Front, Auto Timer H2O Back
Story 1
Builder Name Unknown
Sewer Public Sewer
Water City Water
Architectural Style Contemporary
Structure Type Patio,Built-in Barbecue
New Construction No
Schools
Elementary Schools Pima Elementary School
Middle Schools Mohave Middle School
High Schools Saguaro High School
School District Scottsdale Unified District
Others
HOA Fee Include No Fees
Senior Community No
Tax ID 130-49-076
Ownership Fee Simple
Acceptable Financing Cash, Conventional
Horse Property N
Listing Terms Cash, Conventional
Financing Other
Read Less

Copyright 2024 Arizona Regional Multiple Listing Service, Inc. All rights reserved.
Bought with eXp Realty




