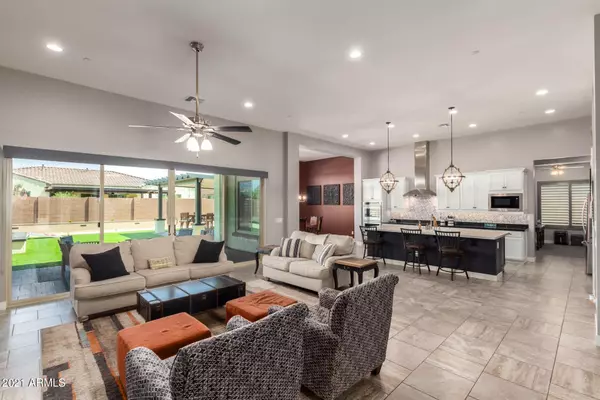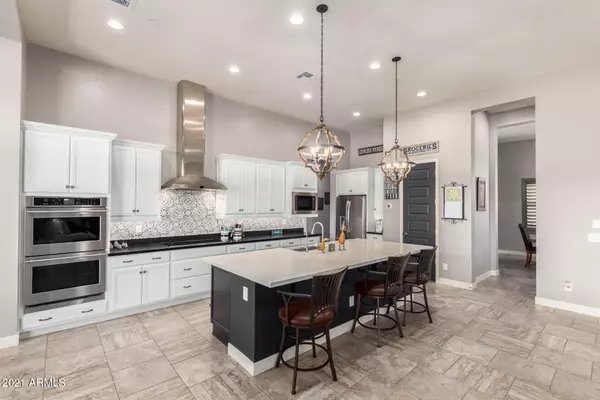For more information regarding the value of a property, please contact us for a free consultation.
3816 E FAIRFIELD Street Mesa, AZ 85205
Want to know what your home might be worth? Contact us for a FREE valuation!

Our team is ready to help you sell your home for the highest possible price ASAP
Key Details
Sold Price $965,000
Property Type Single Family Home
Sub Type Single Family - Detached
Listing Status Sold
Purchase Type For Sale
Square Footage 4,333 sqft
Price per Sqft $222
Subdivision Trovita Norte Phase 2
MLS Listing ID 6260340
Sold Date 07/26/21
Style Ranch
Bedrooms 4
HOA Fees $190/mo
HOA Y/N Yes
Originating Board Arizona Regional Multiple Listing Service (ARMLS)
Year Built 2018
Annual Tax Amount $3,957
Tax Year 2020
Lot Size 0.352 Acres
Acres 0.35
Property Description
Look no further! This stunning Trovita Norte Capstone Collection Sierra model is 4,333 sq feet, has four bedrooms, all with ensuite baths and walk-in closets. The spacious master suite has a snail entry shower, large freestanding tub, his/her walk-in closets, and a sliding door to the back covered patio. This gem of a home is just 2 ½ years young and offers many upgrades: custom paint, custom shutters throughout, double iron front doors, double sliding doors to backyard from the living room, quartz counters, rollouts on all base kitchen cabinets, soft close doors on all cabinets, solid interior doors (not hollow), 24x20 covered patio area with built-in bbq and ceiling fan, two firepits, artificial turf in the backyard, dog run area, multiple sitting areas
Location
State AZ
County Maricopa
Community Trovita Norte Phase 2
Direction Val Vista Drive & Brown RD, East on Brown to N. Maple, enter through the Gate and continue to a slight right on Maple to Fairfield turn left corner house on Maple and Fairfield north east corner.
Rooms
Other Rooms Great Room, Family Room
Master Bedroom Split
Den/Bedroom Plus 5
Separate Den/Office Y
Interior
Interior Features Eat-in Kitchen, 9+ Flat Ceilings, Drink Wtr Filter Sys, Fire Sprinklers, Soft Water Loop, Kitchen Island, Double Vanity, Full Bth Master Bdrm, Separate Shwr & Tub, High Speed Internet
Heating Natural Gas, ENERGY STAR Qualified Equipment
Cooling Refrigeration, Programmable Thmstat, Ceiling Fan(s), ENERGY STAR Qualified Equipment
Flooring Carpet, Tile
Fireplaces Type Other (See Remarks), Fire Pit
Fireplace Yes
Window Features Vinyl Frame,Double Pane Windows,Low Emissivity Windows
SPA None
Laundry WshrDry HookUp Only
Exterior
Exterior Feature Covered Patio(s), Gazebo/Ramada, Patio, Private Street(s), Built-in Barbecue
Parking Features Extnded Lngth Garage, Over Height Garage, Tandem
Garage Spaces 4.0
Garage Description 4.0
Fence Block
Pool None
Community Features Gated Community, Playground, Biking/Walking Path
Utilities Available SRP, City Gas
Roof Type Tile
Accessibility Bath Raised Toilet, Bath Lever Faucets, Bath Grab Bars, Accessible Hallway(s)
Private Pool No
Building
Lot Description Corner Lot, Desert Front, Gravel/Stone Front, Gravel/Stone Back, Synthetic Grass Back, Auto Timer H2O Front, Auto Timer H2O Back
Story 1
Builder Name Taylor Morrison
Sewer Public Sewer
Water City Water
Architectural Style Ranch
Structure Type Covered Patio(s),Gazebo/Ramada,Patio,Private Street(s),Built-in Barbecue
New Construction No
Schools
Elementary Schools Entz Elementary School
Middle Schools Poston Junior High School
High Schools Mountain View High School
School District Mesa Unified District
Others
HOA Name Trovita Norte
HOA Fee Include Maintenance Grounds,Street Maint
Senior Community No
Tax ID 140-04-309
Ownership Fee Simple
Acceptable Financing Cash, Conventional, FHA, VA Loan
Horse Property N
Listing Terms Cash, Conventional, FHA, VA Loan
Financing Cash
Special Listing Condition Owner Occupancy Req
Read Less

Copyright 2025 Arizona Regional Multiple Listing Service, Inc. All rights reserved.
Bought with Perk Prop Real Estate




