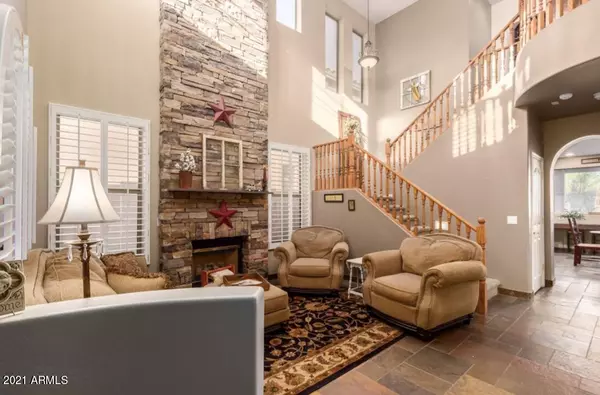For more information regarding the value of a property, please contact us for a free consultation.
16617 S 27TH Lane Phoenix, AZ 85045
Want to know what your home might be worth? Contact us for a FREE valuation!

Our team is ready to help you sell your home for the highest possible price ASAP
Key Details
Sold Price $688,500
Property Type Single Family Home
Sub Type Single Family - Detached
Listing Status Sold
Purchase Type For Sale
Square Footage 3,081 sqft
Price per Sqft $223
Subdivision Foothills Reserve Parcel C
MLS Listing ID 6260855
Sold Date 08/16/21
Bedrooms 4
HOA Fees $34/mo
HOA Y/N Yes
Originating Board Arizona Regional Multiple Listing Service (ARMLS)
Year Built 2003
Annual Tax Amount $3,420
Tax Year 2020
Lot Size 6,050 Sqft
Acres 0.14
Property Description
Welcome home to a desert oasis!
This desirable foothills reserve home has been meticulously maintained by original owners. Updated and open concept throughout making it an entertainers dream. slate flooring throughout the downstairs, granite countertops, large kitchen looking into the backyard with Mountain View's, cherry cabinets, new storage cabinets installed in garage, expanded closets for your organization needs, dedicated office space, upstairs loft for extra enjoyment and space, this list goes on. Full bedroom and bath downstairs making it perfect for an in law suite. The best part is no neighbors behind you along with Mountain View's. One of the best lots in the neighborhood! Close to hiking, shopping, restaurants, and easy access to the 202 freeway. Hurry! This one will not last
Location
State AZ
County Maricopa
Community Foothills Reserve Parcel C
Rooms
Other Rooms Loft
Master Bedroom Upstairs
Den/Bedroom Plus 6
Separate Den/Office Y
Interior
Interior Features Upstairs, Eat-in Kitchen, Vaulted Ceiling(s), Kitchen Island, Double Vanity, Full Bth Master Bdrm, High Speed Internet, Granite Counters
Heating Electric
Cooling Refrigeration, Programmable Thmstat, Ceiling Fan(s)
Flooring Carpet, Stone
Fireplaces Type 2 Fireplace, Exterior Fireplace, Living Room, Gas
Fireplace Yes
Window Features Double Pane Windows,Tinted Windows
SPA None
Exterior
Garage Spaces 2.0
Garage Description 2.0
Fence Block, Wrought Iron
Pool Private
Landscape Description Irrigation Back, Irrigation Front
Community Features Biking/Walking Path
Utilities Available SRP, SW Gas
View Mountain(s)
Roof Type Tile
Accessibility Zero-Grade Entry
Private Pool Yes
Building
Lot Description Desert Back, Desert Front, Natural Desert Back, Auto Timer H2O Front, Natural Desert Front, Auto Timer H2O Back, Irrigation Front, Irrigation Back
Story 2
Builder Name WOODSIDE HOMES
Sewer Public Sewer
Water City Water
New Construction No
Schools
Elementary Schools Kyrene De La Estrella Elementary School
Middle Schools Kyrene Altadena Middle School
High Schools Desert Vista High School
School District Tempe Union High School District
Others
HOA Name Foothills Reserve
HOA Fee Include Maintenance Grounds
Senior Community No
Tax ID 300-05-485
Ownership Fee Simple
Acceptable Financing Cash, Conventional, FHA, VA Loan
Horse Property N
Listing Terms Cash, Conventional, FHA, VA Loan
Financing Conventional
Read Less

Copyright 2024 Arizona Regional Multiple Listing Service, Inc. All rights reserved.
Bought with Launch Powered By Compass




