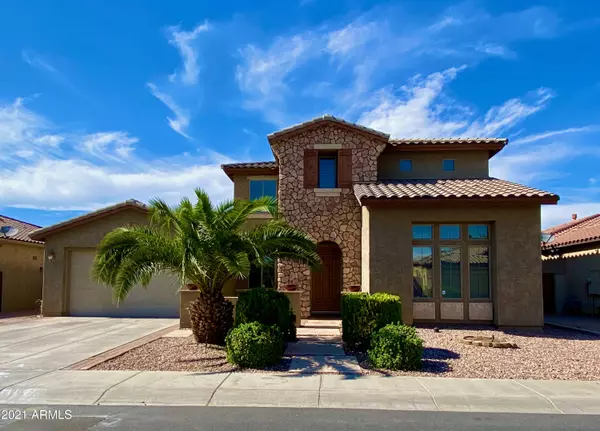For more information regarding the value of a property, please contact us for a free consultation.
302 W ASTER Drive Chandler, AZ 85248
Want to know what your home might be worth? Contact us for a FREE valuation!

Our team is ready to help you sell your home for the highest possible price ASAP
Key Details
Sold Price $735,000
Property Type Single Family Home
Sub Type Single Family - Detached
Listing Status Sold
Purchase Type For Sale
Square Footage 3,865 sqft
Price per Sqft $190
Subdivision Avalon At Dobson Crossing
MLS Listing ID 6248073
Sold Date 08/17/21
Bedrooms 5
HOA Fees $66/qua
HOA Y/N Yes
Originating Board Arizona Regional Multiple Listing Service (ARMLS)
Year Built 2007
Annual Tax Amount $5,077
Tax Year 2020
Lot Size 8,960 Sqft
Acres 0.21
Property Description
A beautiful rock façade front guides you into a formal entry with a large living and dining space. Directly off the main hallway, you will find the perfect quiet office space with a view of the paved front courtyard. Downstairs, a large guest room is located conveniently off the entryway. With a private bathroom, this space is a perfect place for extended stay guests. This executive home is built for entertaining, focusing on a big, bright kitchen with plantain shutters. Sure to bring out the inner chef in you, a huge island, tons of cabinet space, great granite countertops, and more, including a butler's pantry with glass cabinets will inspire you. This house flows wonderfully through all the downstairs living spaces and out into the fully landscaped backyard. A large, covered patio overlooks the inviting pebble tec pool with a Baja step and rock water feature for poolside entertaining and lounging.
Upstairs includes 3 full bedrooms, double vanity, full bath, gaming/library area, and a large master suite. The master suite consists of a custom snail walk-in shower, a separate toilet room, and a split vanity. The large garden tub is highlighted by a glass block window allowing for tons of natural light encompassing the entire room.
Washer and dryer complete the large laundry room leading out the epoxy coated 4 car garage with tons of extra storage. This house is in a great neighborhood, near highly rated schools and shopping. A must-see!
Location
State AZ
County Maricopa
Community Avalon At Dobson Crossing
Direction S Arizona Ave from Queen Creek W Appleby Rd Continue onto W Calypso Blvd Turn left onto W Aster Dr Home will be on the N side of the street
Rooms
Other Rooms Great Room, Family Room, BonusGame Room
Master Bedroom Upstairs
Den/Bedroom Plus 7
Separate Den/Office Y
Interior
Interior Features Upstairs, Eat-in Kitchen, 9+ Flat Ceilings, Fire Sprinklers, Kitchen Island, Pantry, Double Vanity, Full Bth Master Bdrm, Separate Shwr & Tub, Granite Counters
Heating Electric
Cooling Refrigeration, Ceiling Fan(s)
Flooring Carpet, Laminate, Tile
Fireplaces Number No Fireplace
Fireplaces Type None
Fireplace No
Window Features Double Pane Windows
SPA None
Exterior
Exterior Feature Covered Patio(s), Patio
Garage Spaces 4.0
Garage Description 4.0
Fence Block
Pool Private
Community Features Playground, Biking/Walking Path
Utilities Available SRP, SW Gas
Amenities Available Management
Roof Type Tile
Accessibility Accessible Door 32in+ Wide, Accessible Hallway(s)
Private Pool Yes
Building
Lot Description Sprinklers In Rear, Sprinklers In Front, Gravel/Stone Front, Gravel/Stone Back, Grass Back, Auto Timer H2O Front, Auto Timer H2O Back
Story 2
Builder Name Shea
Sewer Public Sewer
Water City Water
Structure Type Covered Patio(s),Patio
New Construction No
Schools
Elementary Schools Basha Elementary
Middle Schools Bogle Junior High School
High Schools Hamilton High School
School District Chandler Unified District
Others
HOA Name Avalon HOA
HOA Fee Include Maintenance Grounds
Senior Community No
Tax ID 303-87-399
Ownership Fee Simple
Acceptable Financing Cash, Conventional
Horse Property N
Listing Terms Cash, Conventional
Financing Conventional
Read Less

Copyright 2025 Arizona Regional Multiple Listing Service, Inc. All rights reserved.
Bought with Cactus Mountain Properties, LLC




