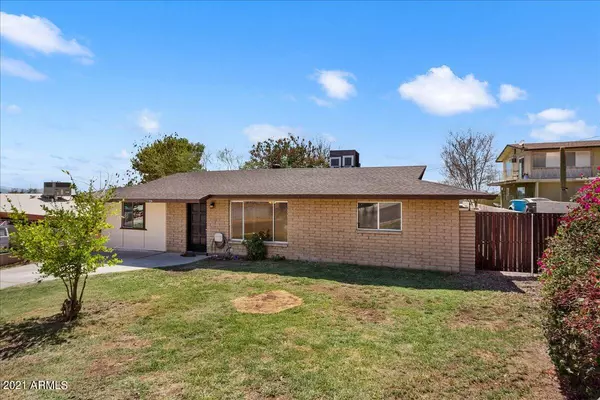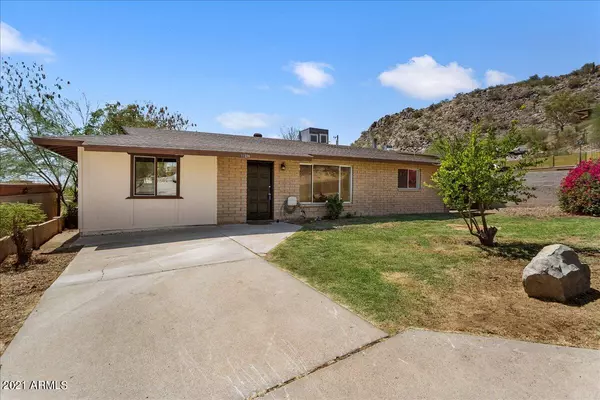For more information regarding the value of a property, please contact us for a free consultation.
11226 N 15TH Lane Phoenix, AZ 85029
Want to know what your home might be worth? Contact us for a FREE valuation!

Our team is ready to help you sell your home for the highest possible price ASAP
Key Details
Sold Price $339,995
Property Type Single Family Home
Sub Type Single Family - Detached
Listing Status Sold
Purchase Type For Sale
Square Footage 1,300 sqft
Price per Sqft $261
Subdivision Unk
MLS Listing ID 6249951
Sold Date 09/30/21
Style Ranch
Bedrooms 3
HOA Y/N No
Originating Board Arizona Regional Multiple Listing Service (ARMLS)
Year Built 1971
Annual Tax Amount $555
Tax Year 2020
Lot Size 10,019 Sqft
Acres 0.23
Property Description
Charming north central Phoenix residence is now on the market! Beautifully remodeled 3 Bed 2 Bath conveniently located on a quiet cul-de-sac lot with great curb appeal, and mountain views. Amenities include stainless steel appliances, tiled showers, new cabinets, and granite countertops. Property is in close proximity to shopping and fine dining. Home is also located in the coveted Sunny Slope High School District. Make this your next home!
Location
State AZ
County Maricopa
Community Unk
Direction Head north on 19th Ave, Turn right onto Shangri-la Rd, Turn left onto 15th Ln. Property will be on the left.
Rooms
Other Rooms Family Room
Master Bedroom Split
Den/Bedroom Plus 3
Separate Den/Office N
Interior
Interior Features Eat-in Kitchen, 3/4 Bath Master Bdrm
Heating Electric
Cooling Refrigeration
Flooring Carpet, Laminate, Tile
Fireplaces Number No Fireplace
Fireplaces Type None
Fireplace No
SPA None
Laundry Wshr/Dry HookUp Only
Exterior
Fence None
Pool None
Utilities Available APS, SW Gas
Amenities Available None
Roof Type Composition
Private Pool No
Building
Lot Description Grass Front
Story 1
Builder Name Unknown
Sewer Public Sewer
Water City Water
Architectural Style Ranch
New Construction No
Schools
Elementary Schools Washington Elementary School - Phoenix
Middle Schools Mountain View - Waddell
High Schools Sunnyslope High School
School District Glendale Union High School District
Others
HOA Fee Include No Fees
Senior Community No
Tax ID 159-11-010-K
Ownership Fee Simple
Acceptable Financing Cash, Conventional, FHA, VA Loan
Horse Property N
Listing Terms Cash, Conventional, FHA, VA Loan
Financing VA
Read Less

Copyright 2024 Arizona Regional Multiple Listing Service, Inc. All rights reserved.
Bought with Tru Realty
GET MORE INFORMATION





