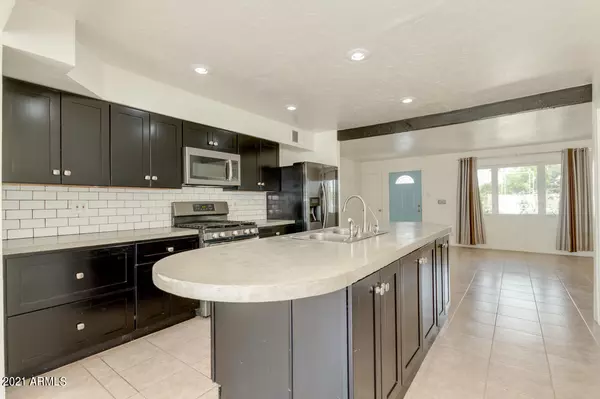For more information regarding the value of a property, please contact us for a free consultation.
4333 N 17TH Avenue Phoenix, AZ 85015
Want to know what your home might be worth? Contact us for a FREE valuation!

Our team is ready to help you sell your home for the highest possible price ASAP
Key Details
Sold Price $545,000
Property Type Single Family Home
Sub Type Single Family - Detached
Listing Status Sold
Purchase Type For Sale
Square Footage 2,320 sqft
Price per Sqft $234
Subdivision Bel Air Blk 10_& 11
MLS Listing ID 6247228
Sold Date 06/25/21
Bedrooms 5
HOA Y/N No
Originating Board Arizona Regional Multiple Listing Service (ARMLS)
Year Built 1948
Annual Tax Amount $2,387
Tax Year 2020
Lot Size 0.464 Acres
Acres 0.46
Property Description
Rare Opportunity Available right now for this 4/2 Home with POOL, GUEST HOUSE, and Large WORKSHOP/detached 6 Car Garage! What a Location for this almost half acre-Dbl Lot within The Historical Neighborhood of Bel Air siding the Grand Canal-Walking Trail. Large Irrigated, quiet-dead end Lot with endless possibilities. 2 different Office locations, 4 zone A/C's in 1750 sq ft Workshop/Garage/Office. The Home has dbl pane windows, tankless water heater, spa/tub, walk-in showers, cement counters, slate appliances, gas stove. Guest House is approximately 800 sq ft with Bath and separate office space(income potential).. large Storage Unit, RV Gates, large Oaks and Pines. Truly a special Property so hurry over and do not miss out on this incredible Opportunity!
Location
State AZ
County Maricopa
Community Bel Air Blk 10_& 11
Direction North to Glenrosa, West to 15th Dr, North on 15th Dr/Glenrosa to 17th Ave, North to end of block/Canal. Home on your right.
Rooms
Other Rooms Guest Qtrs-Sep Entrn, Separate Workshop
Guest Accommodations 750.0
Den/Bedroom Plus 6
Separate Den/Office Y
Interior
Interior Features Eat-in Kitchen, Kitchen Island, Full Bth Master Bdrm, Separate Shwr & Tub, High Speed Internet
Heating Natural Gas
Cooling Refrigeration, Ceiling Fan(s)
Flooring Tile
Fireplaces Type 1 Fireplace
Fireplace Yes
Window Features Double Pane Windows
SPA None
Exterior
Exterior Feature Covered Patio(s), Patio, Storage, Separate Guest House
Parking Features RV Gate, Separate Strge Area, Temp Controlled, Detached, RV Access/Parking
Garage Spaces 6.0
Garage Description 6.0
Fence Block
Pool Private
Landscape Description Irrigation Back, Flood Irrigation
Utilities Available APS, SW Gas
Amenities Available None
Roof Type Composition
Private Pool Yes
Building
Lot Description Corner Lot, Grass Front, Grass Back, Irrigation Back, Flood Irrigation
Story 1
Builder Name unknown
Sewer Public Sewer
Water City Water
Structure Type Covered Patio(s),Patio,Storage, Separate Guest House
New Construction No
Schools
Elementary Schools Osborn Middle School
Middle Schools Osborn Middle School
High Schools Central High School
School District Phoenix Union High School District
Others
HOA Fee Include No Fees
Senior Community No
Tax ID 155-47-036-A
Ownership Fee Simple
Acceptable Financing Cash, Conventional, VA Loan
Horse Property N
Listing Terms Cash, Conventional, VA Loan
Financing Other
Read Less

Copyright 2024 Arizona Regional Multiple Listing Service, Inc. All rights reserved.
Bought with VCRE
GET MORE INFORMATION





