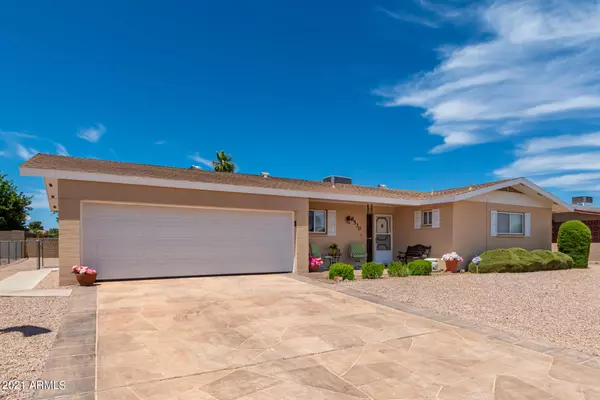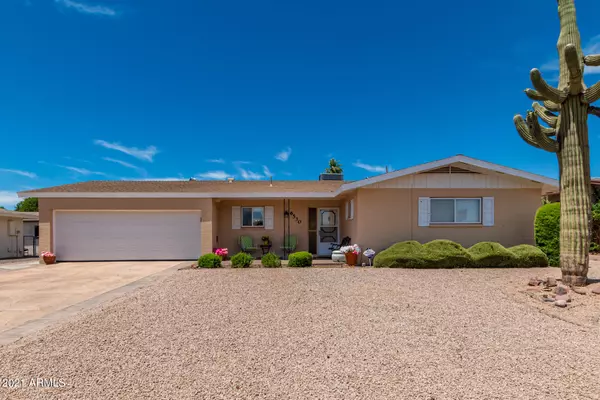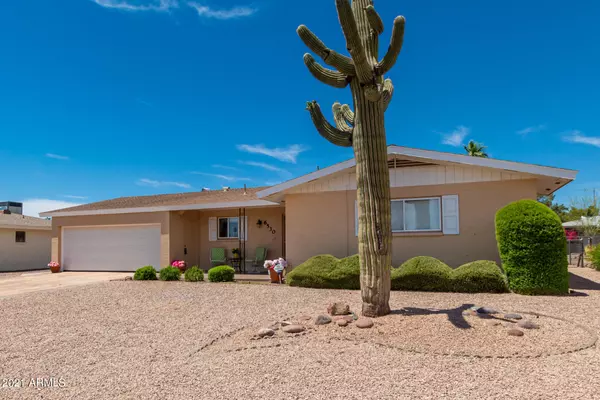For more information regarding the value of a property, please contact us for a free consultation.
6530 E ADOBE Road Mesa, AZ 85205
Want to know what your home might be worth? Contact us for a FREE valuation!

Our team is ready to help you sell your home for the highest possible price ASAP
Key Details
Sold Price $280,000
Property Type Single Family Home
Sub Type Single Family - Detached
Listing Status Sold
Purchase Type For Sale
Square Footage 1,152 sqft
Price per Sqft $243
Subdivision Dreamland Villa 16
MLS Listing ID 6247823
Sold Date 07/27/21
Style Ranch
Bedrooms 2
HOA Y/N No
Originating Board Arizona Regional Multiple Listing Service (ARMLS)
Year Built 1973
Annual Tax Amount $647
Tax Year 2020
Lot Size 7,520 Sqft
Acres 0.17
Property Description
You'll love this home in the welcoming 55+ community of Dreamland Villa! This lovely home is on public sewer, NOT SEPTIC, and has been updated over the years. The kitchen offers newer cabinets, tile floors, dishwasher and includes the refrigerator. This energy efficient home has ceiling fans throughout, dual pane windows & patio doors. Out back you'll find a large covered patio along with citrus trees and privacy from the block fence - the perfect area to relax and enjoy our beautiful AZ weather. The large laundry room has storage cabinets and the washer & dryer are included! Move in ready & waiting on new owners to enjoy all this home has to offer. Conveniently located near lakes, river, restaurants, shopping, hospitals and freeway access. Enjoy residing in the energetic 55+ community of Dreamland Villa with two clubhouses, swimming pools, spas, exercise room, sports courts, concerts, activities and so much more! Voluntary membership of $175/pp annually give you access to the popular, resident's only association with swimming pools and many other amenities. Resident's annual fees also work towards preserving the communities' 55+ status.
Location
State AZ
County Maricopa
Community Dreamland Villa 16
Direction South on Power Rd, turn west onto Adobe Rd, home will be on the north side of the street.
Rooms
Master Bedroom Not split
Den/Bedroom Plus 2
Separate Den/Office N
Interior
Interior Features Eat-in Kitchen, 3/4 Bath Master Bdrm, Laminate Counters
Heating Electric
Cooling Refrigeration
Flooring Carpet, Tile
Fireplaces Number No Fireplace
Fireplaces Type None
Fireplace No
Window Features Double Pane Windows
SPA None
Exterior
Exterior Feature Storage
Parking Features Dir Entry frm Garage, Electric Door Opener
Garage Spaces 2.0
Garage Description 2.0
Fence Block, Chain Link
Pool None
Community Features Community Spa Htd, Community Spa, Community Pool Htd, Community Pool, Tennis Court(s), Biking/Walking Path, Clubhouse
Utilities Available SRP
Amenities Available Club, Membership Opt, Other
Roof Type Composition
Private Pool No
Building
Lot Description Desert Back, Desert Front
Story 1
Builder Name Farnsworth
Sewer Sewer in & Cnctd, Public Sewer
Water City Water
Architectural Style Ranch
Structure Type Storage
New Construction No
Schools
Elementary Schools Adult
Middle Schools Adult
High Schools Adult
School District Mesa Unified District
Others
HOA Fee Include Other (See Remarks)
Senior Community Yes
Tax ID 141-62-161
Ownership Fee Simple
Acceptable Financing Cash, Conventional, FHA, VA Loan
Horse Property N
Listing Terms Cash, Conventional, FHA, VA Loan
Financing Conventional
Special Listing Condition Age Restricted (See Remarks)
Read Less

Copyright 2024 Arizona Regional Multiple Listing Service, Inc. All rights reserved.
Bought with America One Luxury Real Estate
GET MORE INFORMATION





