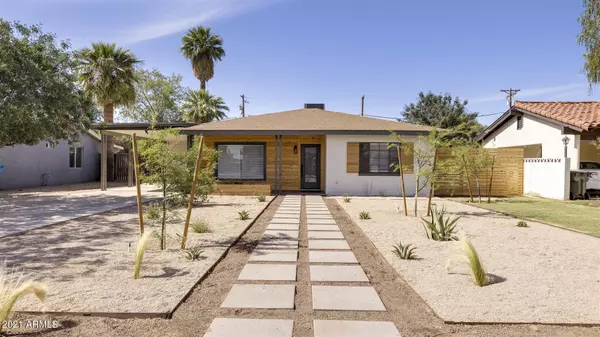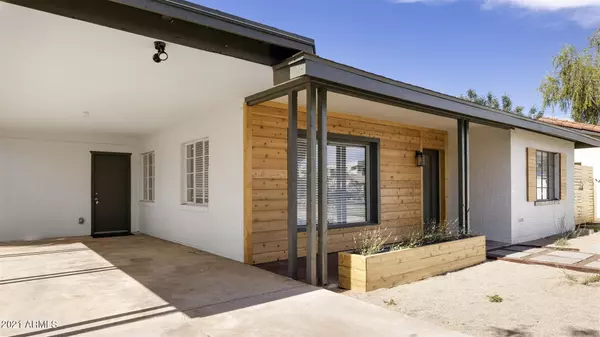For more information regarding the value of a property, please contact us for a free consultation.
2028 W MEDLOCK Drive Phoenix, AZ 85015
Want to know what your home might be worth? Contact us for a FREE valuation!

Our team is ready to help you sell your home for the highest possible price ASAP
Key Details
Sold Price $395,000
Property Type Single Family Home
Sub Type Single Family - Detached
Listing Status Sold
Purchase Type For Sale
Square Footage 1,551 sqft
Price per Sqft $254
Subdivision Sunset Terrace
MLS Listing ID 6242903
Sold Date 07/09/21
Style Ranch
Bedrooms 3
HOA Y/N No
Originating Board Arizona Regional Multiple Listing Service (ARMLS)
Year Built 1947
Annual Tax Amount $1,238
Tax Year 2020
Lot Size 8,019 Sqft
Acres 0.18
Property Description
This custom remodel sits in the heart of Phoenix with a newly landscaped & craftsman stylized exterior with a stunning aesthetic curated throughout the 3 bedroom, 2 bathroom vintage classic. With the deepset entry, front porch with raised garden bed & extended carport, prepare to be wowed by the quality & care taken in the choosing of each of the materials, applications & design of this 1551sf home. The large family room opens up into the custom eat-in kitchen with white cabinetry & backsplash, solid wood shelving, Verona range & breakfast bar seating on two sides of the oversized butcher block island. Leading seamlessly into the formal dining room, playroom or home office with Anderson french doors to the private irrigated lot with patio seating area - this space is both efficient &... functional in its design. The oversized master suite with a full wall of closets, an ensuite bath with dual vanities and glass walk-in shower & access to the backyard means waking up in your dream house every day. The two guest bedrooms sit in the East wing of the home in this true split floor plan, sharing the full guest bathroom with beautifully tiled shower, floors, and new vanity, lights, and fixtures. The engineered white oak floors and white paint palette make this home both modern and traditional - leaving you to design your personal space to your heart's content. Within close proximity to schools, freeways, and the Phoenix employment sector and completely move-in ready - this one won't last long!
Location
State AZ
County Maricopa
Community Sunset Terrace
Direction West on Camelback to 20th Avenue, Take a Right to Medlock, Take a Left to Home on the Right.
Rooms
Other Rooms Family Room
Master Bedroom Split
Den/Bedroom Plus 3
Separate Den/Office N
Interior
Interior Features No Interior Steps, Kitchen Island, Pantry, 3/4 Bath Master Bdrm, Double Vanity, High Speed Internet, Granite Counters
Heating Electric
Cooling Refrigeration, Programmable Thmstat, Ceiling Fan(s)
Flooring Tile, Wood
Fireplaces Number No Fireplace
Fireplaces Type None
Fireplace No
SPA None
Laundry Wshr/Dry HookUp Only
Exterior
Exterior Feature Patio, Private Yard
Carport Spaces 2
Fence Block, Wood
Pool None
Landscape Description Flood Irrigation
Community Features Near Light Rail Stop
Utilities Available APS
Amenities Available None
Roof Type Composition
Private Pool No
Building
Lot Description Sprinklers In Front, Alley, Grass Front, Grass Back, Auto Timer H2O Front, Flood Irrigation
Story 1
Builder Name Unknown
Sewer Sewer in & Cnctd, Public Sewer
Water City Water
Architectural Style Ranch
Structure Type Patio,Private Yard
New Construction No
Schools
Elementary Schools Alhambra Traditional School
Middle Schools Alhambra Traditional School
High Schools Central High School
School District Phoenix Union High School District
Others
HOA Fee Include No Fees
Senior Community No
Tax ID 153-24-065
Ownership Fee Simple
Acceptable Financing Cash, Conventional, 1031 Exchange, FHA, VA Loan
Horse Property N
Listing Terms Cash, Conventional, 1031 Exchange, FHA, VA Loan
Financing Conventional
Read Less

Copyright 2024 Arizona Regional Multiple Listing Service, Inc. All rights reserved.
Bought with Keller Williams Realty Sonoran Living
GET MORE INFORMATION





