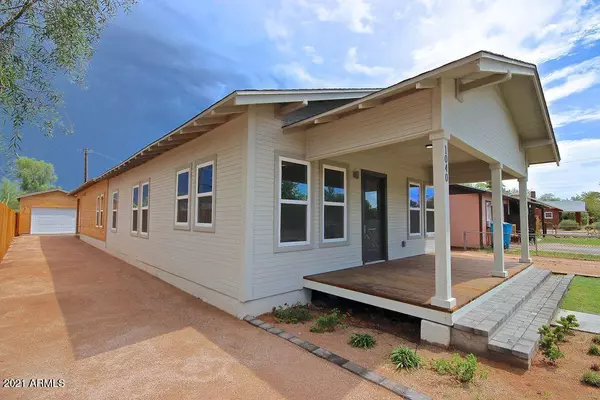For more information regarding the value of a property, please contact us for a free consultation.
1040 E PALM Lane Phoenix, AZ 85006
Want to know what your home might be worth? Contact us for a FREE valuation!

Our team is ready to help you sell your home for the highest possible price ASAP
Key Details
Sold Price $730,000
Property Type Single Family Home
Sub Type Single Family - Detached
Listing Status Sold
Purchase Type For Sale
Square Footage 1,998 sqft
Price per Sqft $365
Subdivision Princeton Heights
MLS Listing ID 6247815
Sold Date 07/29/21
Style Other (See Remarks)
Bedrooms 3
HOA Y/N No
Originating Board Arizona Regional Multiple Listing Service (ARMLS)
Year Built 1925
Annual Tax Amount $3,228
Tax Year 2020
Lot Size 7,471 Sqft
Acres 0.17
Property Description
Listed in the Historic Registry & located in the much desired Downtown Coronado neighborhood.. Interiors have been completely updated in 2016- smart home technology w/ Ring doorbell and Nest programmable thermostat, LED lighting, energy efficient appliances and HVAC, new cabinetry, quartz countertops, high end appliances featuring a 5-burner Bertazzoni Italia gas range, engineered wood flooring, new dual pane windows and doors, along w/ updated plumbing and electrical; sprinkler system also operates on smart home technology. All utilities have been brought up to date. Open floor plan provides generous living and dining space,;12-foot island in the kitchen w/ seating for 8, food truck window and 8'double doors open to backyard designed for entertaining.
Location
State AZ
County Maricopa
Community Princeton Heights
Direction From McDowell, head N on 7th Street, E on Palm Ln. Home is on the N side of street.
Rooms
Den/Bedroom Plus 3
Separate Den/Office N
Interior
Interior Features Breakfast Bar, Kitchen Island, Double Vanity, Full Bth Master Bdrm, Separate Shwr & Tub, Granite Counters
Heating Electric
Cooling Refrigeration, Ceiling Fan(s)
Flooring Laminate, Tile
Fireplaces Number No Fireplace
Fireplaces Type None
Fireplace No
SPA None
Laundry None
Exterior
Garage Spaces 1.0
Garage Description 1.0
Fence Wood
Pool None
Utilities Available SRP, SW Gas
Amenities Available None
Roof Type Composition
Private Pool No
Building
Lot Description Grass Front, Grass Back, Auto Timer H2O Front, Auto Timer H2O Back
Story 1
Builder Name Ashton Builders
Sewer Public Sewer
Water City Water
Architectural Style Other (See Remarks)
New Construction No
Schools
Elementary Schools Emerson Elementary School
Middle Schools Phoenix Prep Academy
High Schools North High School
School District Phoenix Union High School District
Others
HOA Fee Include No Fees
Senior Community No
Tax ID 117-26-144
Ownership Fee Simple
Acceptable Financing Cash, Conventional, VA Loan
Horse Property N
Listing Terms Cash, Conventional, VA Loan
Financing Conventional
Read Less

Copyright 2024 Arizona Regional Multiple Listing Service, Inc. All rights reserved.
Bought with HomeSmart
GET MORE INFORMATION





