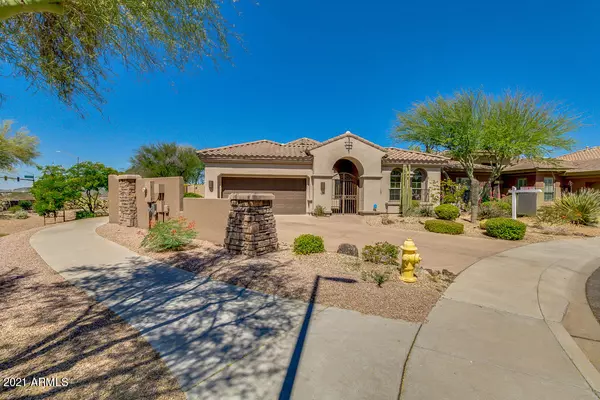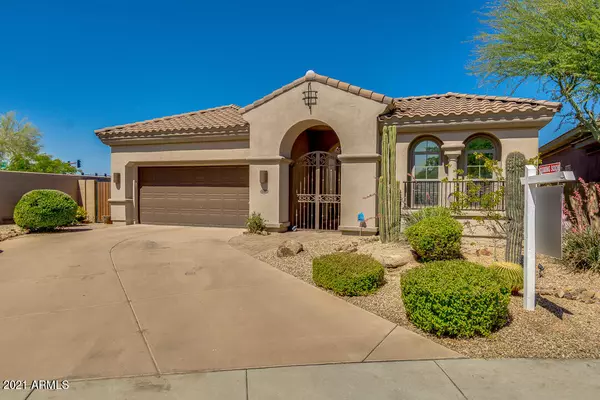For more information regarding the value of a property, please contact us for a free consultation.
21812 N 36TH Street Phoenix, AZ 85050
Want to know what your home might be worth? Contact us for a FREE valuation!

Our team is ready to help you sell your home for the highest possible price ASAP
Key Details
Sold Price $719,000
Property Type Single Family Home
Sub Type Single Family - Detached
Listing Status Sold
Purchase Type For Sale
Square Footage 2,856 sqft
Price per Sqft $251
Subdivision Village 11 At Aviano
MLS Listing ID 6242774
Sold Date 08/13/21
Style Spanish
Bedrooms 4
HOA Fees $110
HOA Y/N Yes
Originating Board Arizona Regional Multiple Listing Service (ARMLS)
Year Built 2006
Annual Tax Amount $4,704
Tax Year 2020
Lot Size 7,500 Sqft
Acres 0.17
Property Description
Welcome to Aviano at Desert Ridge. Situated on a quiet cul-de-sac this fabulous single story home features a private courtyard entry with access to the guest casita. Sought after open concept floor plan with many architectural and designer features. Gourmet kitchen, gas cooktop, double ovens, stainless steel appliances, tile backsplash, granite counter tops and breakfast bar. Luxurious master suite, jacuzzi tub, walk-in snail shower ,dual sinks, granite and stone accents. Backyard is an oasis perfect for entertaining and requires very little care. Close proximity to freeways, community amenities, award winning schools, shops and restaurants.
Location
State AZ
County Maricopa
Community Village 11 At Aviano
Direction Go west to 36th Run and turn north (right) to Louise Drive and turn west (left), turn south (left) on 36th Way (turns into Tina Dr.), turn south (left) on 36th Street to home on right.
Rooms
Other Rooms Guest Qtrs-Sep Entrn, Family Room
Master Bedroom Split
Den/Bedroom Plus 4
Separate Den/Office N
Interior
Interior Features Breakfast Bar, Kitchen Island, Double Vanity, Full Bth Master Bdrm, Separate Shwr & Tub, Tub with Jets, Granite Counters
Heating Natural Gas
Cooling Refrigeration
Flooring Carpet, Tile
Fireplaces Type 1 Fireplace, Gas
Fireplace Yes
Window Features Double Pane Windows
SPA None
Exterior
Exterior Feature Covered Patio(s)
Garage Spaces 2.0
Garage Description 2.0
Fence Block
Pool None
Community Features Community Spa Htd, Community Pool Htd, Near Bus Stop, Golf, Tennis Court(s), Playground, Biking/Walking Path, Clubhouse, Fitness Center
Utilities Available APS, SW Gas
Amenities Available Management, Rental OK (See Rmks)
Roof Type Tile
Private Pool No
Building
Lot Description Sprinklers In Rear, Sprinklers In Front, Desert Back, Desert Front, Cul-De-Sac, Synthetic Grass Back
Story 1
Builder Name Toll Brothers
Sewer Public Sewer
Water City Water
Architectural Style Spanish
Structure Type Covered Patio(s)
New Construction No
Schools
Elementary Schools Wildfire Elementary School
Middle Schools Explorer Middle School
High Schools Pinnacle High School
School District Paradise Valley Unified District
Others
HOA Name Desert Ridge
HOA Fee Include Maintenance Grounds,Street Maint
Senior Community No
Tax ID 212-38-775
Ownership Fee Simple
Acceptable Financing Cash, Conventional, VA Loan
Horse Property N
Listing Terms Cash, Conventional, VA Loan
Financing Conventional
Read Less

Copyright 2024 Arizona Regional Multiple Listing Service, Inc. All rights reserved.
Bought with Success Property Brokers
GET MORE INFORMATION





