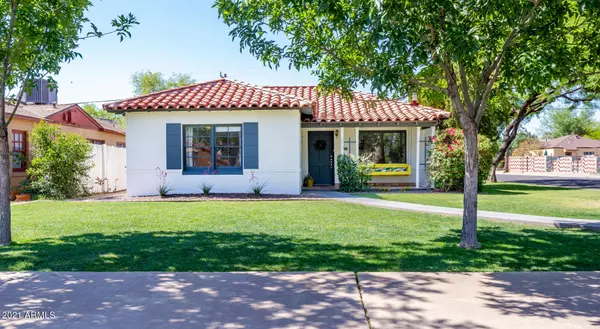For more information regarding the value of a property, please contact us for a free consultation.
345 W LEWIS Avenue Phoenix, AZ 85003
Want to know what your home might be worth? Contact us for a FREE valuation!

Our team is ready to help you sell your home for the highest possible price ASAP
Key Details
Sold Price $635,000
Property Type Single Family Home
Sub Type Single Family - Detached
Listing Status Sold
Purchase Type For Sale
Square Footage 1,110 sqft
Price per Sqft $572
Subdivision Fairview Homes
MLS Listing ID 6232489
Sold Date 07/08/21
Style Ranch
Bedrooms 2
HOA Y/N No
Originating Board Arizona Regional Multiple Listing Service (ARMLS)
Year Built 1940
Annual Tax Amount $1,520
Tax Year 2020
Lot Size 6,264 Sqft
Acres 0.14
Property Description
Experience DESIGNER-LEVEL LIVING in a cozy, painted charming red-brick ranch home complete with a remodeled, modern guest house & 2 car garage, tucked inside the largest, most well-cared-for and community-minded Historic district in Phoenix! Showpiece custom details abound, including commercial grade Looselay flooring t/o, custom-built electrical fireplace feature, large custom view windows, oversized stunning glass and steel pivot door, built-in dining bench with pull-out storage drawers, & a Scandanavian style remodeled guest house that can rent for over $1150/month. Added details include $30k worth of landscaping & custom iron work by local artist that artfully define the rear yard & provide privacy & security to the rear guest studio & a custom porch swing with treed views. The modernized open feeling kitchen features upgraded soft close cabinetry, a 6 burner gas range, loads of natural lighting, tailor-made built-in shelving storage, ceiling high tile backsplash and efficient interior laundry nook with gas dryer, and added shelving. Additional upgrades and details of note include a newer red-clay tile roof, Nest HVAC system, smooth textured walls t/o, remodeled main house bath, upgraded pavered large rear patio with built-in BBQ area, Trane AC system, kid's play house, chicken coop and garden bed area, citrus tree, and large exterior storage area. The studio guest house has a well laid out kitchen and custom butcher block eating nook, vintage-look hexagonal bath tile, vaulted ceilings, and a private porch with bench seating and shade screens. This an an exceptionally well-built home with low utility bills, owned by a designer with a clean, unique aesthetic, and it shows!! This corner lot rambler is just steps from Lewis Park where the Willo Kid's Club meets, and in the heart of where lots of local events are based, including weekly food truck nights, new improved arterial bike lanes and the popular annual Willo Historic Home Tour. DO NOT MISS!! See added notes.
Location
State AZ
County Maricopa
Community Fairview Homes
Direction South on 5th Ave from Thomas to Lewis, home is on the SE corner of 5th Ave and Lewis Ave.
Rooms
Guest Accommodations 220.0
Den/Bedroom Plus 3
Separate Den/Office Y
Interior
Interior Features Other, High Speed Internet
Heating Natural Gas
Cooling Refrigeration
Flooring Tile, Concrete
Fireplaces Type Other (See Remarks)
SPA None
Exterior
Exterior Feature Covered Patio(s), Built-in Barbecue, Separate Guest House
Parking Features Electric Door Opener, Side Vehicle Entry, Detached
Garage Spaces 2.0
Garage Description 2.0
Fence Block
Pool None
Community Features Near Light Rail Stop, Historic District
Utilities Available APS, SW Gas
Amenities Available None
Roof Type Tile
Private Pool No
Building
Lot Description Sprinklers In Rear, Sprinklers In Front, Alley, Corner Lot, Desert Back, Grass Front, Synthetic Grass Back
Story 1
Builder Name Historic
Sewer Sewer in & Cnctd, Public Sewer
Water City Water
Architectural Style Ranch
Structure Type Covered Patio(s),Built-in Barbecue, Separate Guest House
New Construction No
Schools
Elementary Schools Kenilworth Elementary School
Middle Schools Phoenix Prep Academy
High Schools Central High School
School District Phoenix Union High School District
Others
HOA Fee Include No Fees
Senior Community No
Tax ID 118-49-113
Ownership Fee Simple
Acceptable Financing Cash, Conventional
Horse Property N
Listing Terms Cash, Conventional
Financing Conventional
Read Less

Copyright 2024 Arizona Regional Multiple Listing Service, Inc. All rights reserved.
Bought with Russ Lyon Sotheby's International Realty
GET MORE INFORMATION





