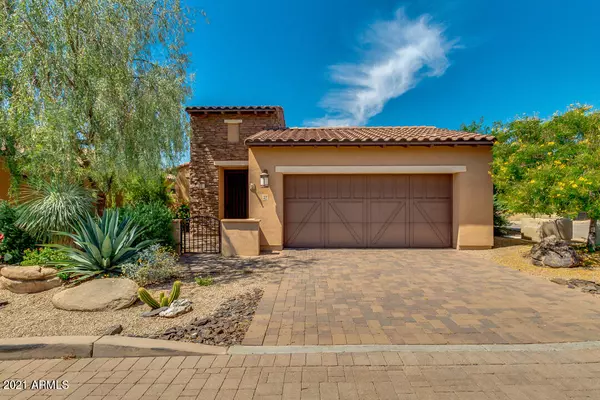For more information regarding the value of a property, please contact us for a free consultation.
6231 E Mark Way #32 Cave Creek, AZ 85331
Want to know what your home might be worth? Contact us for a FREE valuation!

Our team is ready to help you sell your home for the highest possible price ASAP
Key Details
Sold Price $615,000
Property Type Single Family Home
Sub Type Single Family - Detached
Listing Status Sold
Purchase Type For Sale
Square Footage 1,781 sqft
Price per Sqft $345
Subdivision Rancho Madera
MLS Listing ID 6238963
Sold Date 06/23/21
Style Contemporary
Bedrooms 2
HOA Fees $220/mo
HOA Y/N Yes
Originating Board Arizona Regional Multiple Listing Service (ARMLS)
Year Built 2012
Annual Tax Amount $1,475
Tax Year 2020
Property Description
Location! Location! Location! Single level, no interior steps, bright, airy corner lot in a small community. Two large mature trees give ample, welcome shade to an open front courtyard and rear patio. Enjoy your home all year round with the community heated pool and spa, outdoor barbecue area with gas fireplace, fitness center and large clubhouse - ideal for hosting guests! In addition to these wonderful amenities, you're just steps away from Cave Creek's wonderful downtown shops, restaurants and all Cave Creek has to offer. Lightly lived in, the home features two bedrooms, two bathrooms and a large extra room that can be used for an office or den and is full of natural light with two solar tubes in the main kitchen and living area. Owners have an installed water filter/softener. Energy Star certified with HERS score in the low 60's,Tankless hot H20 heater, Cathedralized insulated spray foam attic, Milgard vinyl insulated windows. And So much more!
Location
State AZ
County Maricopa
Community Rancho Madera
Direction Cave Creek & Basin Directions: North on Cave Creek Rd.@ Carefree HWY. Right(south)on Basin Rd.to Mark Way,left, then right into community. FROM: Tom Darlington/Cave Creek,left onto Cave Creek,@ Basin
Rooms
Other Rooms Family Room
Den/Bedroom Plus 3
Separate Den/Office Y
Interior
Interior Features 9+ Flat Ceilings, No Interior Steps, Soft Water Loop, Kitchen Island, Double Vanity, Full Bth Master Bdrm, Granite Counters
Heating Natural Gas, ENERGY STAR Qualified Equipment
Cooling Refrigeration
Flooring Carpet, Tile
Fireplaces Number No Fireplace
Fireplaces Type None
Fireplace No
SPA None
Exterior
Exterior Feature Covered Patio(s), Patio
Parking Features Electric Door Opener
Garage Spaces 2.0
Garage Description 2.0
Fence Block
Pool None
Landscape Description Irrigation Front
Community Features Community Spa Htd, Community Pool Htd, Clubhouse, Fitness Center
Utilities Available APS, SW Gas
Amenities Available Management
Roof Type Tile
Private Pool No
Building
Lot Description Corner Lot, Desert Front, Irrigation Front
Story 1
Builder Name Keystone Homes
Sewer Public Sewer
Water City Water
Architectural Style Contemporary
Structure Type Covered Patio(s),Patio
New Construction No
Schools
Elementary Schools Black Mountain Elementary School
Middle Schools Black Mountain Elementary School
High Schools Cactus Shadows High School
School District Cave Creek Unified District
Others
HOA Name Rancho Madera
HOA Fee Include Maintenance Grounds,Street Maint,Front Yard Maint
Senior Community No
Tax ID 211-13-278
Ownership Fee Simple
Acceptable Financing Cash, Conventional, FHA, VA Loan
Horse Property N
Listing Terms Cash, Conventional, FHA, VA Loan
Financing Cash
Read Less

Copyright 2024 Arizona Regional Multiple Listing Service, Inc. All rights reserved.
Bought with Coldwell Banker Realty
GET MORE INFORMATION





