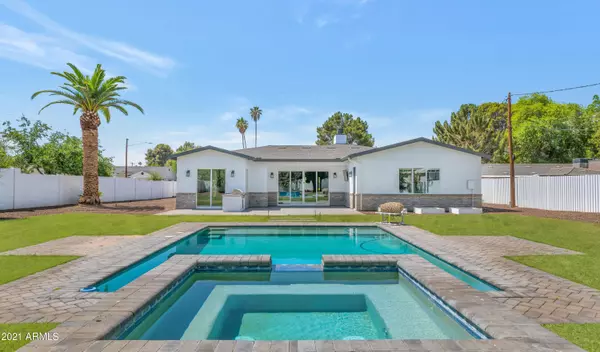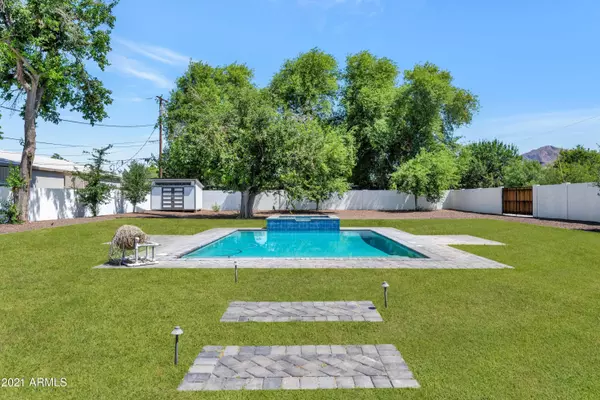For more information regarding the value of a property, please contact us for a free consultation.
4462 E EARLL Drive Phoenix, AZ 85018
Want to know what your home might be worth? Contact us for a FREE valuation!

Our team is ready to help you sell your home for the highest possible price ASAP
Key Details
Sold Price $2,000,000
Property Type Single Family Home
Sub Type Single Family - Detached
Listing Status Sold
Purchase Type For Sale
Square Footage 4,270 sqft
Price per Sqft $468
Subdivision Sunbeam 2 Lot 1-47
MLS Listing ID 6238181
Sold Date 06/28/21
Style Ranch
Bedrooms 4
HOA Y/N No
Originating Board Arizona Regional Multiple Listing Service (ARMLS)
Year Built 2017
Annual Tax Amount $5,815
Tax Year 2020
Lot Size 0.523 Acres
Acres 0.52
Property Description
This beautiful cottage style home has a wide open floor plan and up to the minute finishes and fresh design. Exceptional taste is apparent from the moment you arrive. Excellent curb appeal leads to a home loaded with gorgeous, functional spaces. The island kitchen has a large pantry, subway tile accents, double ovens, an oversized side by side refrigerator, farmhouse sink, and plenty of workspace. The great room, dining room combination has a great looking fireplace as a focal point to be enjoyed from both areas, all of bedrooms have their own custom designed baths and the master retreat is exceptional. Wainscot, built-in cabinetry, substantial trim work, designer lighting, custom tile, sleek marble, and wide plank wood flooring are a taste of the very pretty finishes in the home, and the lovely pool, oversized spa, large yard, built-in barbecue and covered patios are perfectly constructed with family in mind. This home is only four years old, in immaculate condition, and ready for the next family to call it home!
Location
State AZ
County Maricopa
Community Sunbeam 2 Lot 1-47
Direction South on 44Th st from Osborn. East on Earll Dr to property on North side
Rooms
Other Rooms Great Room
Master Bedroom Split
Den/Bedroom Plus 5
Separate Den/Office Y
Interior
Interior Features 9+ Flat Ceilings, Kitchen Island, Pantry, Double Vanity, Full Bth Master Bdrm, Separate Shwr & Tub, High Speed Internet, Granite Counters
Heating Natural Gas
Cooling Refrigeration, Programmable Thmstat, Ceiling Fan(s)
Flooring Tile, Wood
Fireplaces Type 1 Fireplace
Fireplace Yes
Window Features ENERGY STAR Qualified Windows,Double Pane Windows,Low Emissivity Windows
SPA Heated,Private
Laundry Wshr/Dry HookUp Only
Exterior
Exterior Feature Gazebo/Ramada, Patio, Private Yard, Built-in Barbecue
Parking Features Electric Door Opener, Rear Vehicle Entry, RV Gate, Side Vehicle Entry, RV Access/Parking
Garage Spaces 3.0
Garage Description 3.0
Fence Block
Pool Private
Utilities Available SRP, SW Gas
Amenities Available None
View City Lights, Mountain(s)
Roof Type Composition
Private Pool Yes
Building
Lot Description Sprinklers In Rear, Sprinklers In Front, Alley, Corner Lot, Gravel/Stone Front, Gravel/Stone Back, Grass Front, Grass Back, Auto Timer H2O Front, Auto Timer H2O Back
Story 1
Builder Name Unknown
Sewer Public Sewer
Water City Water
Architectural Style Ranch
Structure Type Gazebo/Ramada,Patio,Private Yard,Built-in Barbecue
New Construction No
Schools
Elementary Schools Tavan Elementary School
Middle Schools Ingleside Middle School
High Schools Arcadia High School
School District Scottsdale Unified District
Others
HOA Fee Include No Fees
Senior Community No
Tax ID 127-07-040
Ownership Fee Simple
Acceptable Financing Cash, Conventional
Horse Property N
Listing Terms Cash, Conventional
Financing Conventional
Read Less

Copyright 2024 Arizona Regional Multiple Listing Service, Inc. All rights reserved.
Bought with Walt Danley Local Luxury Christie's International Real Estate
GET MORE INFORMATION





