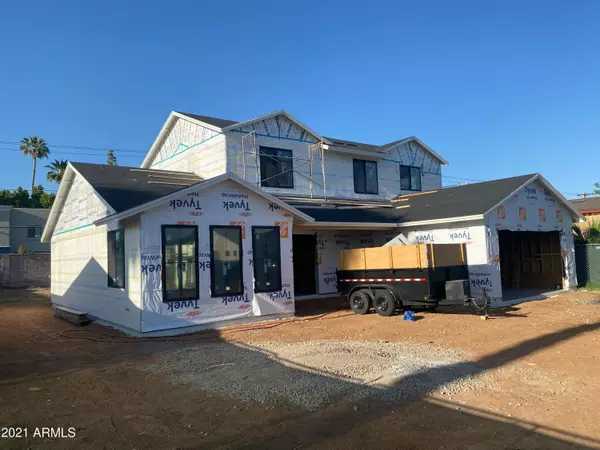For more information regarding the value of a property, please contact us for a free consultation.
4120 E FAIRMOUNT Avenue Phoenix, AZ 85018
Want to know what your home might be worth? Contact us for a FREE valuation!

Our team is ready to help you sell your home for the highest possible price ASAP
Key Details
Sold Price $1,400,000
Property Type Single Family Home
Sub Type Single Family - Detached
Listing Status Sold
Purchase Type For Sale
Square Footage 3,566 sqft
Price per Sqft $392
Subdivision Paramount Vista
MLS Listing ID 6221705
Sold Date 09/08/21
Style Other (See Remarks)
Bedrooms 4
HOA Y/N No
Originating Board Arizona Regional Multiple Listing Service (ARMLS)
Year Built 2021
Annual Tax Amount $1,225
Tax Year 2020
Lot Size 7,701 Sqft
Acres 0.18
Property Description
Finish stage! Est completion date July 2021 & looking on schedule. Prime location new build in Arcadia Lite! Pool is possible if buyer desires at additional cost. Farmhouse modern with functionality, professional design and detail! Top of the line materials and appliances. Pre wired with CAT6, smart features, spray foam insulation, 14 seer Goodman split system units, gas tankless water heater, gas stove top, double ovens, wine fridge, under lighting in kitchen cabinets, island and master bath. Downstairs Master w/ laundry, upstairs laundry, custom wood accents, shelves & beam in kitchen and living room. Accent walls in master, dining, tv wall & office. Barn doors, custom wall paper in powder, back wall to be lined with mature ficus trees, pavers and faux grass.
Location
State AZ
County Maricopa
Community Paramount Vista
Direction South to Fairmount, East to home
Rooms
Other Rooms Loft, Great Room
Master Bedroom Split
Den/Bedroom Plus 6
Separate Den/Office Y
Interior
Interior Features Master Downstairs, Eat-in Kitchen, 9+ Flat Ceilings, Kitchen Island, Pantry, 2 Master Baths, Double Vanity, Full Bth Master Bdrm, Separate Shwr & Tub, High Speed Internet, Smart Home
Heating Electric
Cooling Refrigeration, Programmable Thmstat, Ceiling Fan(s)
Flooring Carpet, Tile, Wood
Fireplaces Number 1 Fireplace
Fireplaces Type 1 Fireplace, Exterior Fireplace, Fire Pit, Family Room, Gas
Fireplace Yes
Window Features Dual Pane,Low-E,Vinyl Frame
SPA None
Exterior
Exterior Feature Covered Patio(s), Playground, Patio
Parking Features Electric Door Opener, RV Gate, RV Access/Parking
Garage Spaces 2.0
Garage Description 2.0
Fence Block, Wood
Pool None
Amenities Available None
Roof Type Composition,Rolled/Hot Mop
Private Pool No
Building
Lot Description Sprinklers In Rear, Desert Back, Desert Front, Grass Back
Story 2
Builder Name BKC CONSTRUCTION
Sewer Public Sewer
Water City Water
Architectural Style Other (See Remarks)
Structure Type Covered Patio(s),Playground,Patio
New Construction No
Schools
Elementary Schools Tavan Elementary School
Middle Schools Ingleside Middle School
High Schools Arcadia High School
School District Scottsdale Unified District
Others
HOA Fee Include No Fees
Senior Community No
Tax ID 127-17-089
Ownership Fee Simple
Acceptable Financing Conventional, VA Loan
Horse Property N
Listing Terms Conventional, VA Loan
Financing Cash
Special Listing Condition N/A, Owner/Agent
Read Less

Copyright 2024 Arizona Regional Multiple Listing Service, Inc. All rights reserved.
Bought with My Home Group Real Estate
GET MORE INFORMATION





