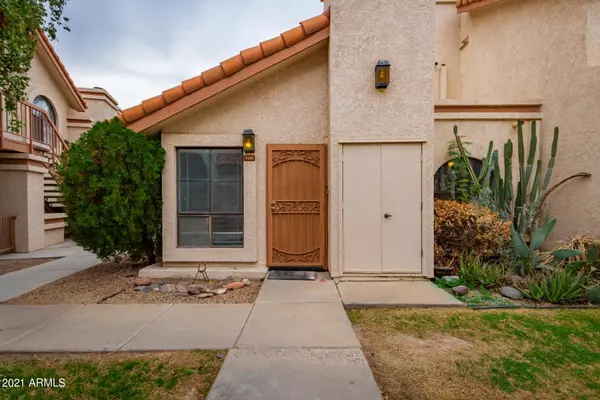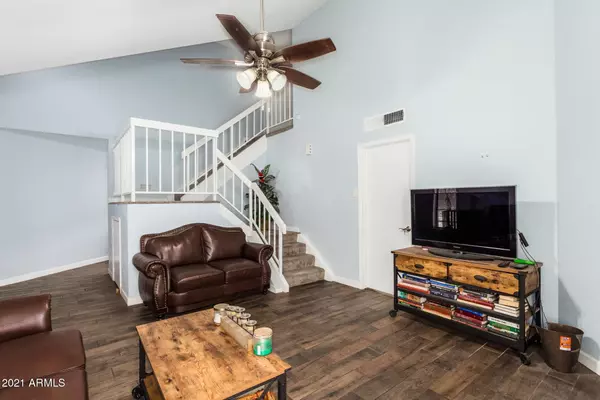For more information regarding the value of a property, please contact us for a free consultation.
4545 N 67TH Avenue #1430 Phoenix, AZ 85033
Want to know what your home might be worth? Contact us for a FREE valuation!

Our team is ready to help you sell your home for the highest possible price ASAP
Key Details
Sold Price $170,000
Property Type Townhouse
Sub Type Townhouse
Listing Status Sold
Purchase Type For Sale
Square Footage 1,247 sqft
Price per Sqft $136
Subdivision Village At West Meadow Townhomes
MLS Listing ID 6230629
Sold Date 06/25/21
Style Spanish
Bedrooms 2
HOA Fees $250/mo
HOA Y/N Yes
Originating Board Arizona Regional Multiple Listing Service (ARMLS)
Year Built 1985
Annual Tax Amount $623
Tax Year 2020
Lot Size 788 Sqft
Acres 0.02
Property Description
Nicely updated End unit Townhouse has 2 bed, 2 baths. Soft color palette, vaulted ceilings, and tile woodlook floors on the main level. The family room has a cozy wood-burning fireplace. The kitchen has white cabinets, New SS appliances 2020. Separate dining room. Stackable laundry in unit. Carpet & ceiling fans in bedrooms. The master has access to the balcony with upgraded balcony covers, full bath and walk-in closet. Dual pane windows. Patio downstairs too. 2 A/C units (1 replaced 2019) and Water Heater Replaced 2019. Unit comes with 2 covered parking spots. 2017 Interior Painted along with new baseboards and all new flooring. Security System installed 2017. Lots of other special touches and updates completed. Close to schools, shopping and major freeways.
Location
State AZ
County Maricopa
Community Village At West Meadow Townhomes
Direction North on 67th Ave, Just north of Campbell Ave is the entrance to the Village At West Meadow Townhomes. Condo is in one of the front building right in front of you right when you pull into the complex.
Rooms
Master Bedroom Split
Den/Bedroom Plus 2
Separate Den/Office N
Interior
Interior Features Upstairs, Eat-in Kitchen, Vaulted Ceiling(s), Full Bth Master Bdrm, Laminate Counters
Heating Electric
Cooling Refrigeration, Ceiling Fan(s)
Flooring Carpet, Tile
Fireplaces Type 1 Fireplace, Living Room
Fireplace Yes
Window Features Skylight(s),Double Pane Windows
SPA None
Exterior
Exterior Feature Balcony, Patio, Private Street(s)
Parking Features Assigned, Gated
Carport Spaces 2
Fence Block
Pool None
Community Features Gated Community
Utilities Available SRP
Amenities Available Management
Roof Type Tile
Private Pool No
Building
Lot Description Desert Front, Gravel/Stone Front, Grass Front
Story 2
Builder Name Unknown
Sewer Public Sewer
Water City Water
Architectural Style Spanish
Structure Type Balcony,Patio,Private Street(s)
New Construction No
Schools
Elementary Schools Holiday Park School
Middle Schools Desert Sands Middle School
High Schools Trevor Browne High School
School District Phoenix Union High School District
Others
HOA Name Village At West Mead
HOA Fee Include Roof Repair,Insurance,Sewer,Maintenance Grounds,Street Maint,Front Yard Maint,Trash,Water,Roof Replacement,Maintenance Exterior
Senior Community No
Tax ID 144-43-698
Ownership Fee Simple
Acceptable Financing Cash, Conventional
Horse Property N
Listing Terms Cash, Conventional
Financing Conventional
Read Less

Copyright 2024 Arizona Regional Multiple Listing Service, Inc. All rights reserved.
Bought with Elite One Realty
GET MORE INFORMATION





